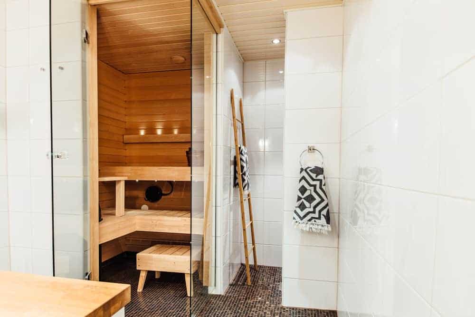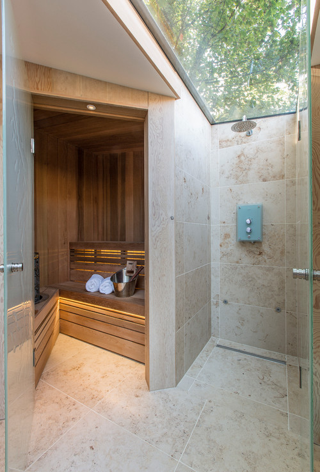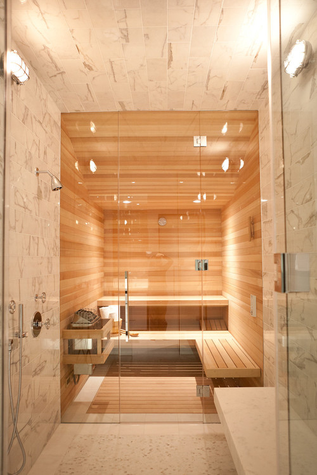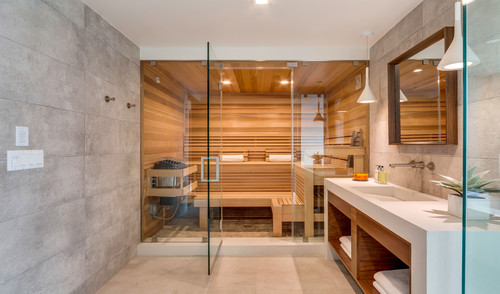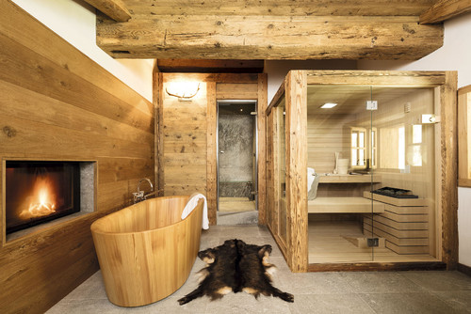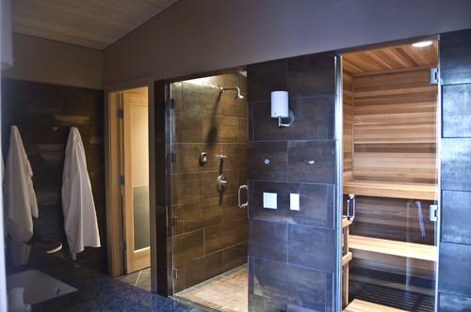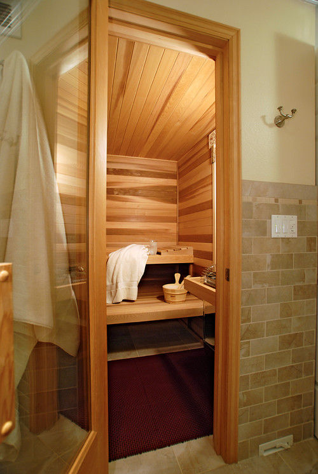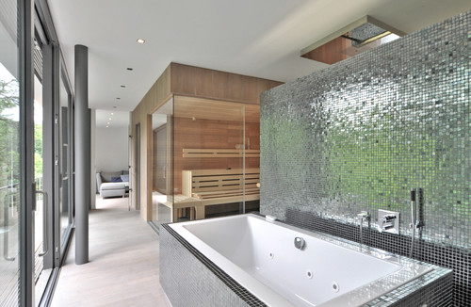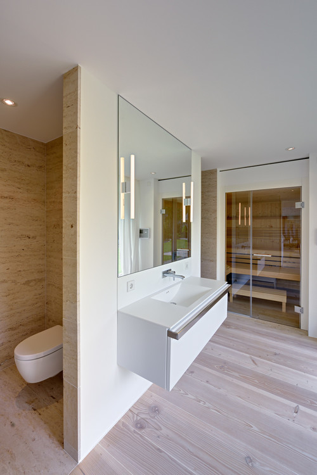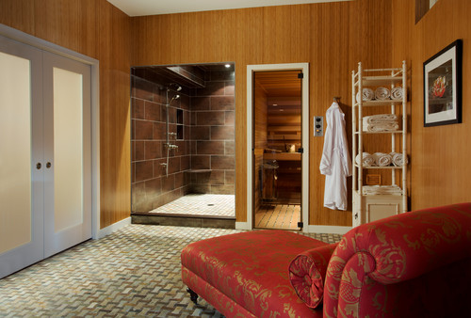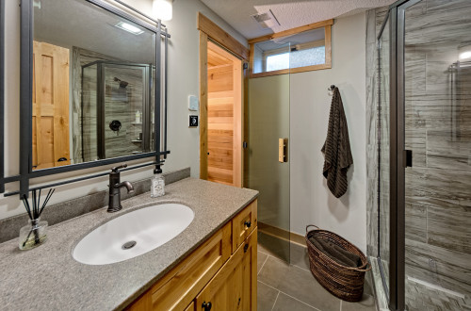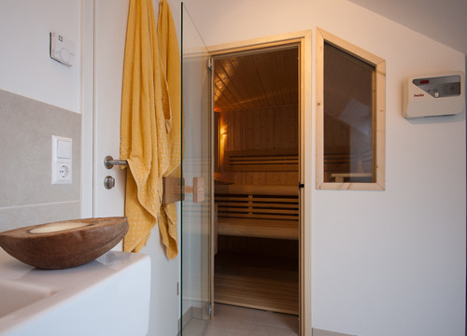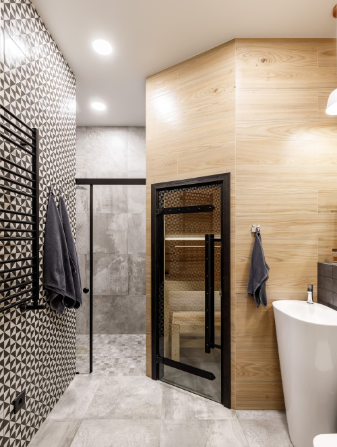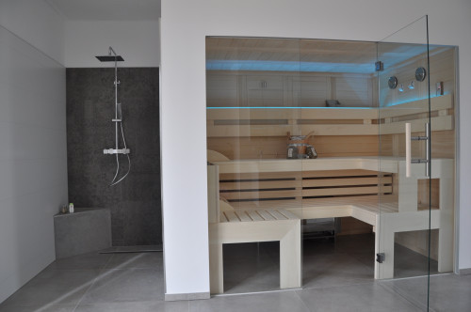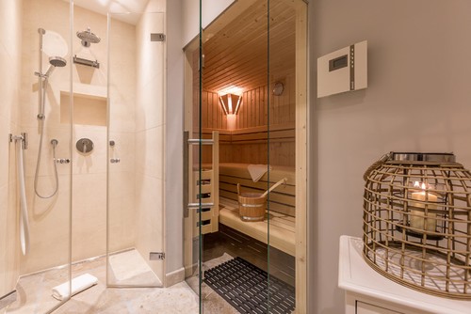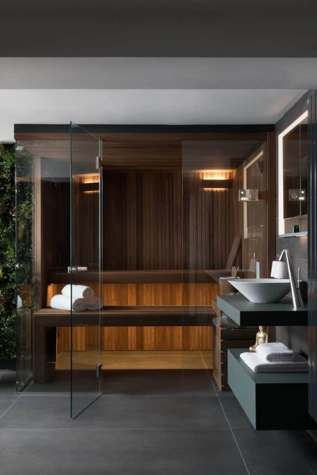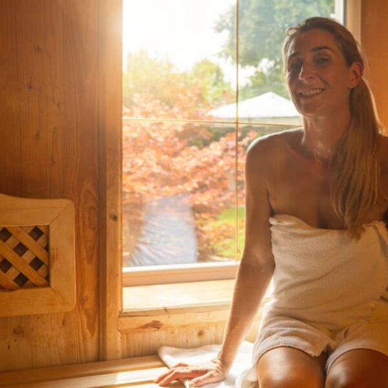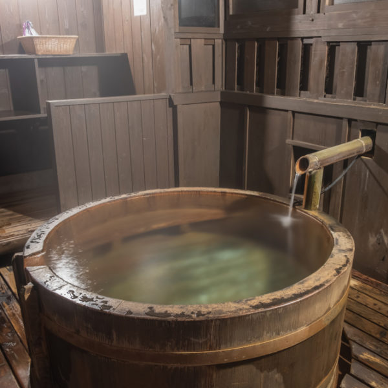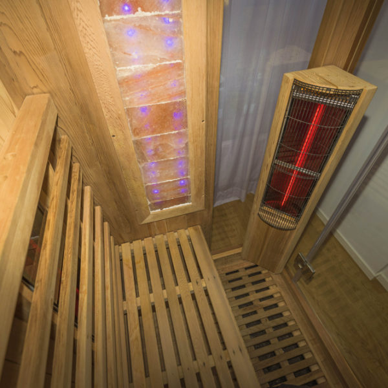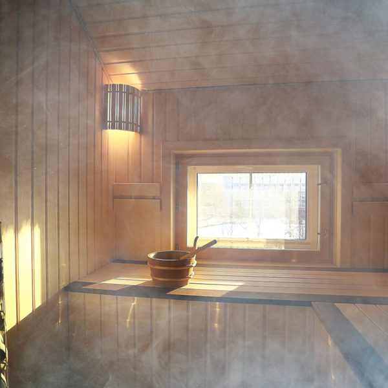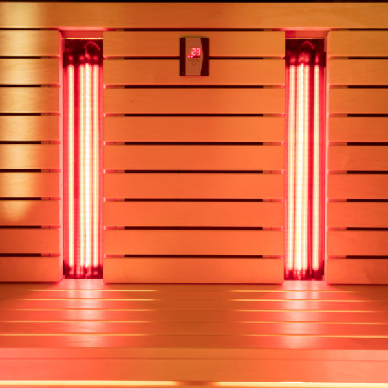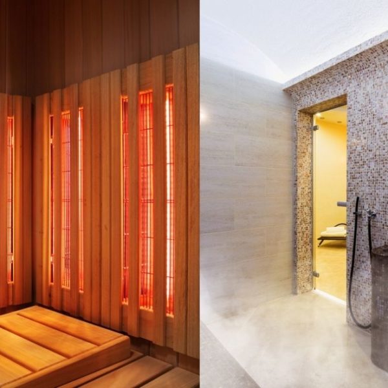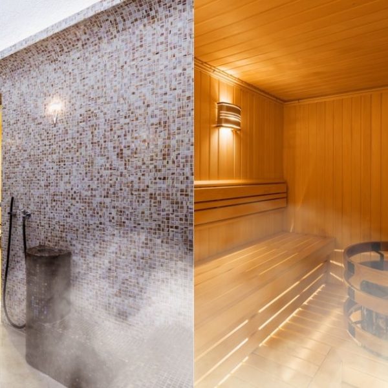If you’re looking for an extra touch of luxury in your bathroom, a sauna is an excellent choice. But adding one in means taking care to ensure the layout works. And it’s just as important to get the overall feel of your room just right.
If you’re thinking about how to achieve just that, you’ve come to the right place! We’re going to look at 23 sauna bathroom design ideas to challenge and inspire you.
So get ready for some fresh thinking to help you create your perfect sauna bathroom …
1. Open to the skies
This beautiful design makes great use of a small corner. The sauna is tucked away right next to the walk-in shower. It allows you to douse yourself in cold water as soon as you’ve finished sweating, for maximum sauna benefits.
The doors are carefully positioned to open away from each other, to avoid any awkwardness. And we particularly love the glass roof above the shower. It provides a glimpse of greenery, almost allowing you to imagine you’re showering outdoors in some tropical paradise. Bliss!
2. Spacious simplicity
In this beautiful bathroom, a generous sauna and walk-in shower are separated by glass walls from the rest of the room. The result is a feeling of space and openness that maximizes the light from the two windows.
If you’re able to incorporate a window in your sauna, a great view can be a wonderful aid to relaxation. Here, the lake outside beckons you for a refreshing dip. But we’d prefer to step into the shower, conveniently positioned right next to the sauna.
3. Cosy texture
This bathroom can be found in a family home in Montana. Here, the atmosphere is cosy and snug, with atmospheric lighting and dark walls. The use of textured stone creates a rustic feel, the perfect counterpoint to the luxurious fittings.
Two platforms in the shower mirror those in the sauna. Lie down and work up a sweat, then take a seat in the shower to wash it off. Perfect! There’s even a comfortable wooden chair to relax in when you’ve finished.
4. The sauna as centerpiece
This contemporary design in San Francisco uses the sauna to create a striking centerpiece for the whole bathroom. A wet room is positioned directly outside, allowing users to shower off as soon as they step out of the sauna.
The glass walls allow an uninterrupted line of sight, creating a sense of space. That’s enhanced by the glossy stone tiles, which reflect the light around the room.
There are no windows in this bathroom, but the whole look is bright, clean and open. And the subtle chrome fittings add a discrete touch of luxury.
5. Shaker style elegance
This bathroom in Minneapolis shows that you don’t need acres of space to fit in a sauna. Here, a simple glass door leads to the sauna cabin, allowing a glimpse of the cedar interior. The Shaker-style vanity unit is painted in a classic dark gray, providing an elegant contrast to the natural wood.
A large mirror above the vanity increases the feeling of space. Using unframed mirrors is a great way to trick your eye into believing the room is larger than it really is.
6. Penthouse chic
This stunning bathroom can be found in a penthouse in Berlin. Clever lighting invites you to lie on the long sauna benches, while the use of dark and blonde wood contrasts with the white walls and adds drama.
Every inch of space has been brilliantly utilized, with a dual-level bench seeming to extend beyond the sauna. That provides the perfect spot to relax after you’ve finished working up a sweat.
The upper level of the bench transitions almost seamlessly into the vanity unit. The flowing lines create a cohesive, tranquil space.
7. Pared down glamor
In this bathroom in Los Angeles, each individual element is simple and elegant. Together, they combine to create a truly glamorous space.
The sauna takes up the whole of one wall. As a result, there’s room for at least two people to use it in comfort. The use of glass to partition it from the rest of the bathroom maximizes the feeling of space. And there’s no risk of feeling claustrophobic while you’re inside.
8. Rustic luxury
This fabulous sauna bathroom shows how to achieve the perfect combination of rustic charm and complete luxury.
The wooden freestanding bathtub works beautifully with the natural wood of the sauna and those gorgeous old beams. The walk in shower is lined with slate, providing contrast whilst maintaining the natural feel.
A bearskin rug and blazing fire complete the marriage of wilderness and luxury. This is a sauna bathroom to escape to after a day of skiing or snowboarding! Kick back and enjoy the heat.
9. Spotlight on style
This gorgeous design in Seattle shows how lighting can add drama to your bathroom. Spotlights placed directly above the sauna and walk in shower give the room a theatrical feel. And the contrast with the dark tiles and natural wood of the sauna create a luxurious atmosphere.
The bathroom also makes great use of fairly limited space. The shower and sauna are adjacent to one another along one wall, directly opposite a generous vanity unit. The design is easy and comfortable to use, with nothing feeling as if it’s been squeezed in.
10. Bijou sauna nook
A single person sauna doesn’t need lots of room, as shown by this practical Portland bathroom. Using blonde wood and a clear glass door allows the light to flow through. And the neutral stone tiles create a tranquil environment.
Extra lighting inside the sauna keeps the space feeling open. And hooks on the wall outside provide a convenient place for towels and bathrobes.
11. Let the outside in
Full length windows are always a winner. They flood your room with light and, if you’re lucky, give you a wonderful view to enjoy.
In this German bathroom, the whole of one wall is made of glass. And the generous space allows the views to be taken in from the bath, shower or sauna.
The natural wood and gray trims are a classic combination. But here they’re given a lift with a stunning metallic mosaic forming a giant splashback to the bath. It gives this large space a sense of real drama, contrasting with the views of nature outside.
12. Compartmentalized living
This bathroom is filled with natural light. Pale walls, blonde wood floors and a large mirror add to the feeling of space. That allows some areas of the bathroom to be hidden behind screens. The commode is tucked away behind a wall for extra privacy.
The sauna is partitioned from the rest of the bathroom with a glass wall. The light flows straight through, and the cedar walls echo the wooden floorboards for a harmonious look.
13. Sumptuous style
In this bathroom, Scandinavian minimalism has been ditched in favor of a look that’s all about glamor. A beautifully upholstered chaise longue takes center stage. It’s the perfect place to relax after you’ve taken your sauna.
Everything is arranged for maximum convenience. Step out of the sauna and straight into the walk-in shower. Then take a towel from the freestanding shelf unit, wrap yourself in your bathrobe, and flop onto the chaise. It’s the perfect space for some serious pampering!
14. Compact convenience
This design is another example of practical use of a small space. A single person sauna is tucked into one corner, with a walk-in shower in the opposite corner. A vanity unit is positioned neatly between the two, maintaining a clear walkway.
The cool gray tones on the countertop, floor and wall tiles complement one another perfectly. A darker shade of gray on the frame of the mirror continues the theme. The result is an attractive and practical space that never feels cramped.
15. Finishing touches
This bathroom in Frankfurt, Germany, shows how small touches can make a big difference to the overall design.
The materials here have all been chosen to harmonise with the wooden lining of the sauna. There are stone colored wall tiles, and a natural wood framed window. A candle in a simple wooden bowl brings the whole look together.
16. Geometric shapes
This uncompromisingly masculine sauna bathroom in St. Petersburg makes great use of geometric shapes. The striking wall tiles are patterned with black and white triangles. They echo the angled lines of the sauna walls and contemporary wash basin.
Other details are picked out in black. The same color is used in the frame of the walk in shower, the radiator and the sauna door. Even the towels are black. It’s a color scheme that works particularly well with the high ceilings, which avoid any risk of dinginess.
17. Stylish minimalism
In this Scandinavian style bathroom, the emphasis is on clean lines and high quality materials.
The sauna is positioned right next to a generous walk-in shower for the ultimate in convenience. And the same mid-gray floor tiles are used throughout, including on the floor of the sauna. It’s a clever choice that allows the space to flow.
A thin strip of blue uplighting in the sauna accents the room and adds interest.
18. Pink highlights
This is another bathroom that shows how clever lighting can lift a design. Here, the interior is pared down, simple and chic, with classic gray tiles and mosaic. But in the sauna, a warm pink light makes the whole space glow.
It would be hard to resist in a sauna session in this bathroom. And why would you want to?!
19. Using corners
This sauna bathroom in a German holiday home is another great example of using space with care. The room is in reality very narrow, but the positioning of the sauna and shower makes a virtue of this. Leave the sauna, and in a couple of steps you can be under a refreshing jet of water.
The door openings have been chosen with care to accommodate the design.
Sauna doors have to open outwards for safety. The shower door has been split in half to create a narrower opening radius, and opens inwards. You won’t need to worry about the doors banging into each other here.
20. A room with a view
If you’re lucky enough to have a bathroom with a view like this one, make the most of it. Here the sauna is very definitely designed for one person. And that person will be able to enjoy it in perfect comfort as they gaze out onto the pool beyond.
Glass walls make the most of the space. And in the sauna itself, textured stone walls are a subtle nod to the sauna’s rustic heritage.
21. Sauna, shower and bath
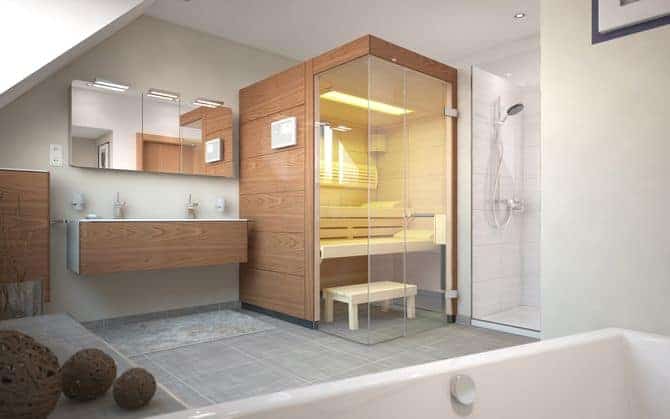
A sauna and shower are essential partners – but as this bathroom shows, that doesn’t need to mean sacrificing a bathtub.
Here, the walk in shower is simple and utilitarian, while the bathtub is large and luxurious. And the wood veneered cabinetry perfectly complements the exterior of the sauna. Simple mirrors and fittings complete the look.
22. Sauna area
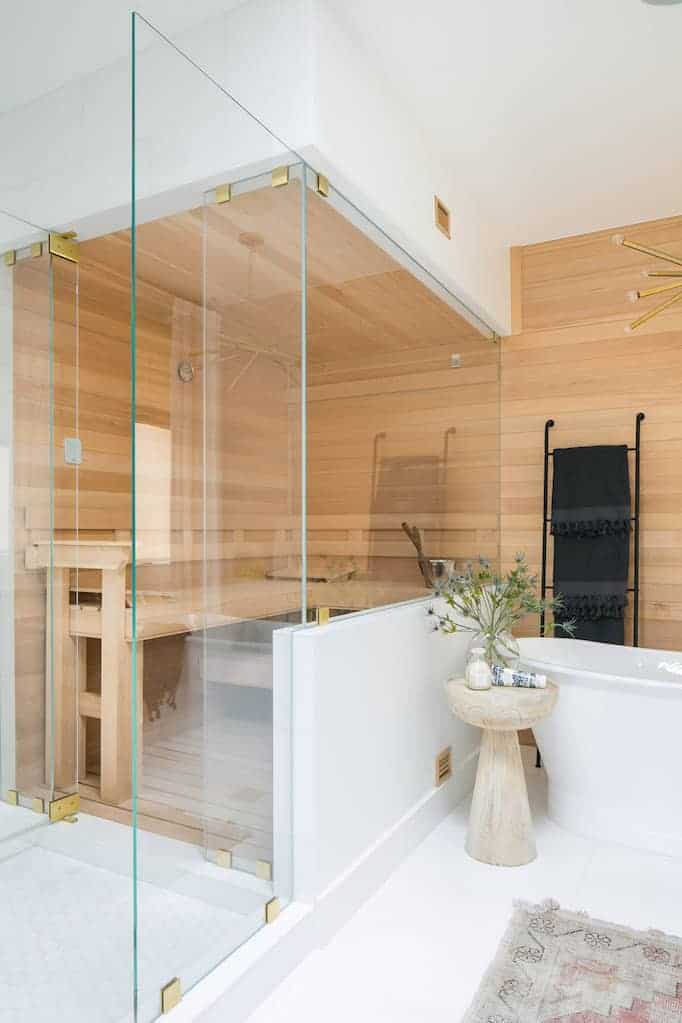
This clever design provides another take on combining a sauna, shower and bathtub. Here, glass walls separate off part of the bathroom. Behind them, a wet room gives access to the sauna.
On the other side of the partition, the look is subtly more traditional, with a freestanding bathtub. A rustic table looks fantastic, as well as providing a practical place for bath gels, candles and a book.
23. Oriental sanctuary
In this gorgeous bathroom, dark wood has been chosen for the sauna interior, showcased through the glass walls. It creates an instant spa-like feel, enhanced by the dark gray walls, floor and shelving. Lush green plants add to the atmosphere.
The look here is distinctly oriental, with a calm and contemplative vibe. A small brass Buddha invites you to spend time in reflection and meditation.
Feeling inspired?
We hope these beautiful sauna bathroom design ideas have given you plenty of inspiration for your own project! Whether your space is large or small, careful planning can create the feeling of ultimate luxury.
Enjoy designing your bathroom – and when you’ve finished creating it, enjoy relaxing in your wonderful new sauna!
