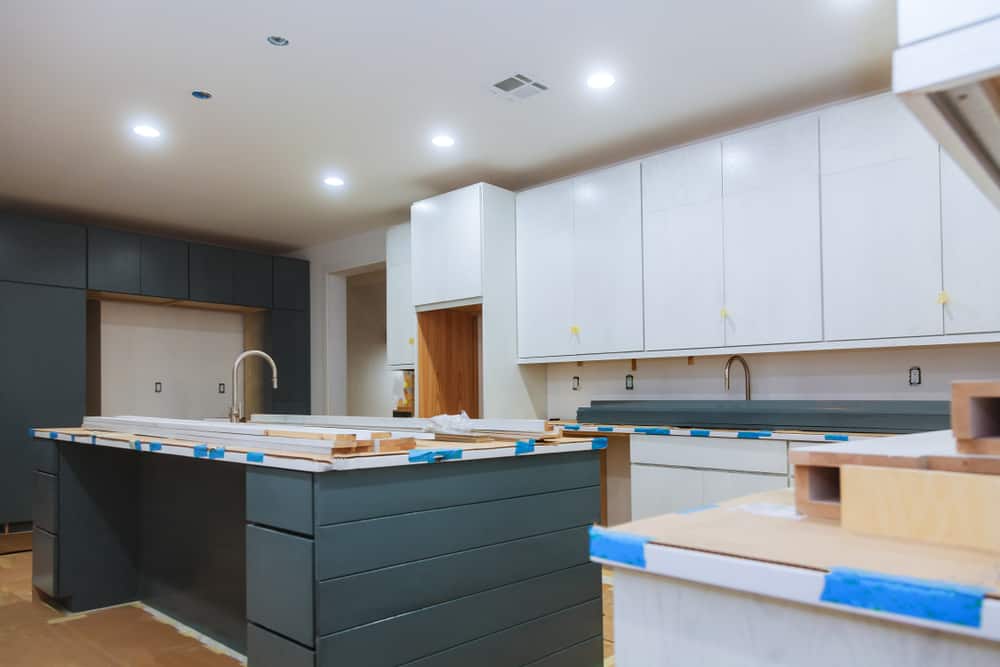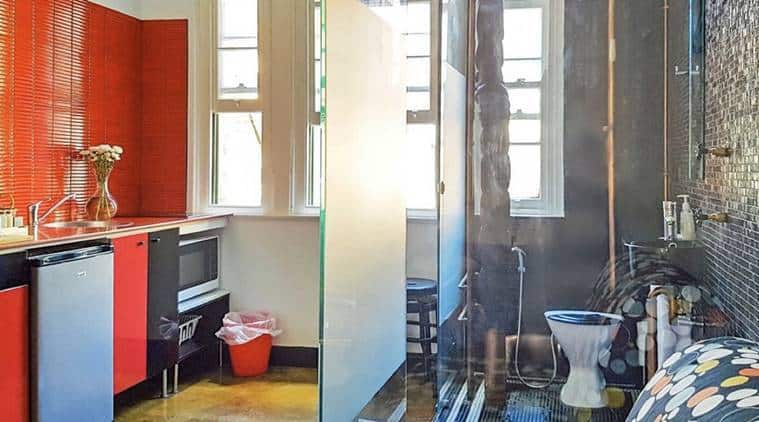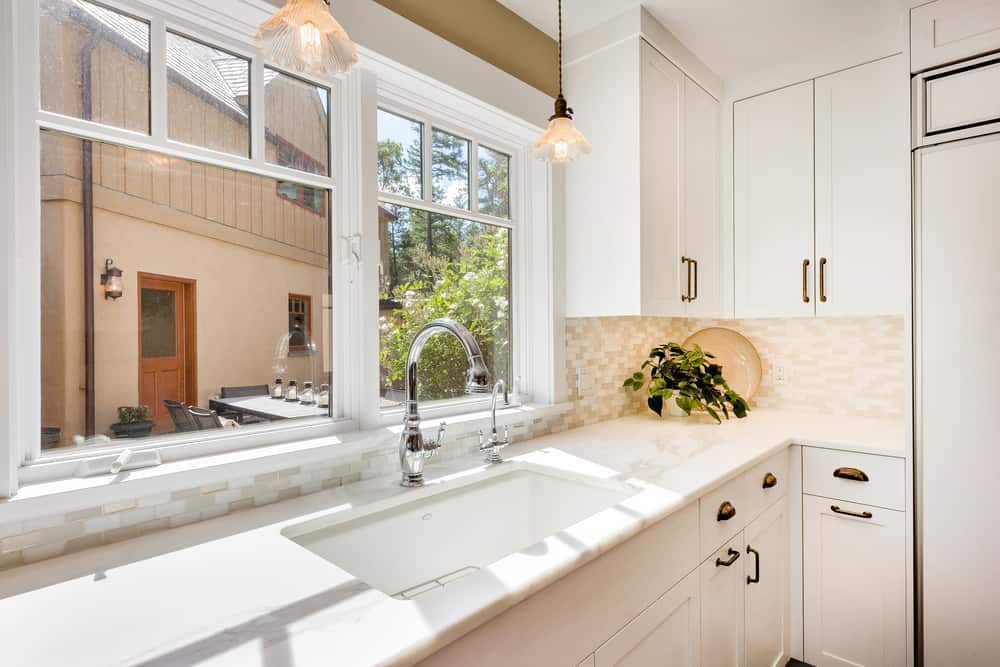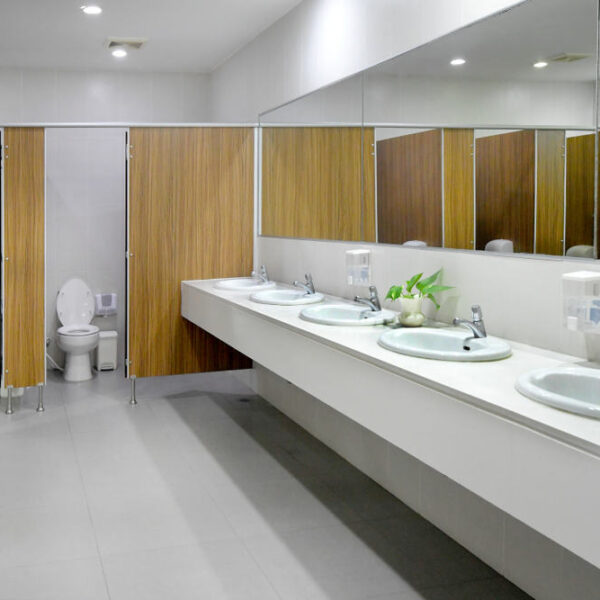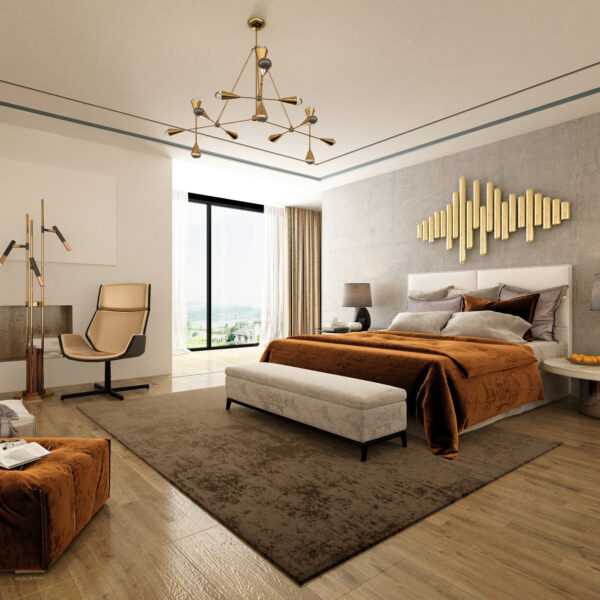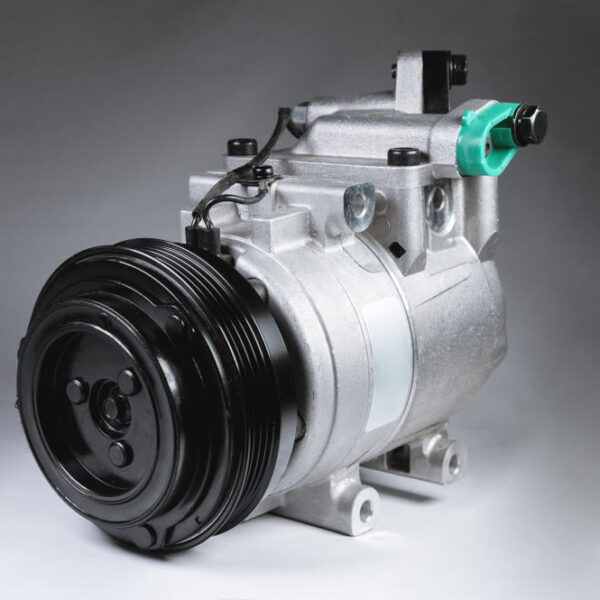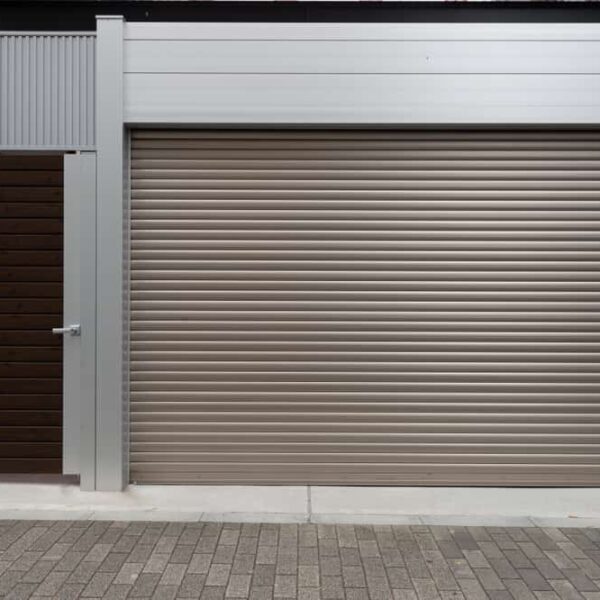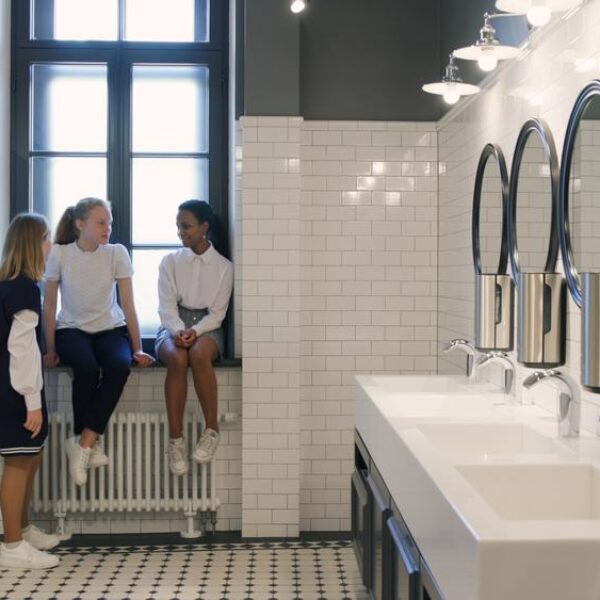For people who live in spacious homes or big apartments, it’s not an issue that’s ever likely to arise, but for people occupying smaller abodes, thinking of new and creative ways to save space is a never-ending battle.
One possible idea is to convert a small room next to a kitchen into a powder room or half-bathroom – and as we’ll see in a moment, even more extreme options also exist.
For those considering a similar project, you might be wondering about whether something like this is possible or even allowed – so in this post we deal with the question, toilet in kitchen, yes or no? to help you make up your mind.
A viral kitchen and toilet combo in St. Louis
A few years back, in 2018, photos from a studio apartment in St. Louis caused a stir on the internet.
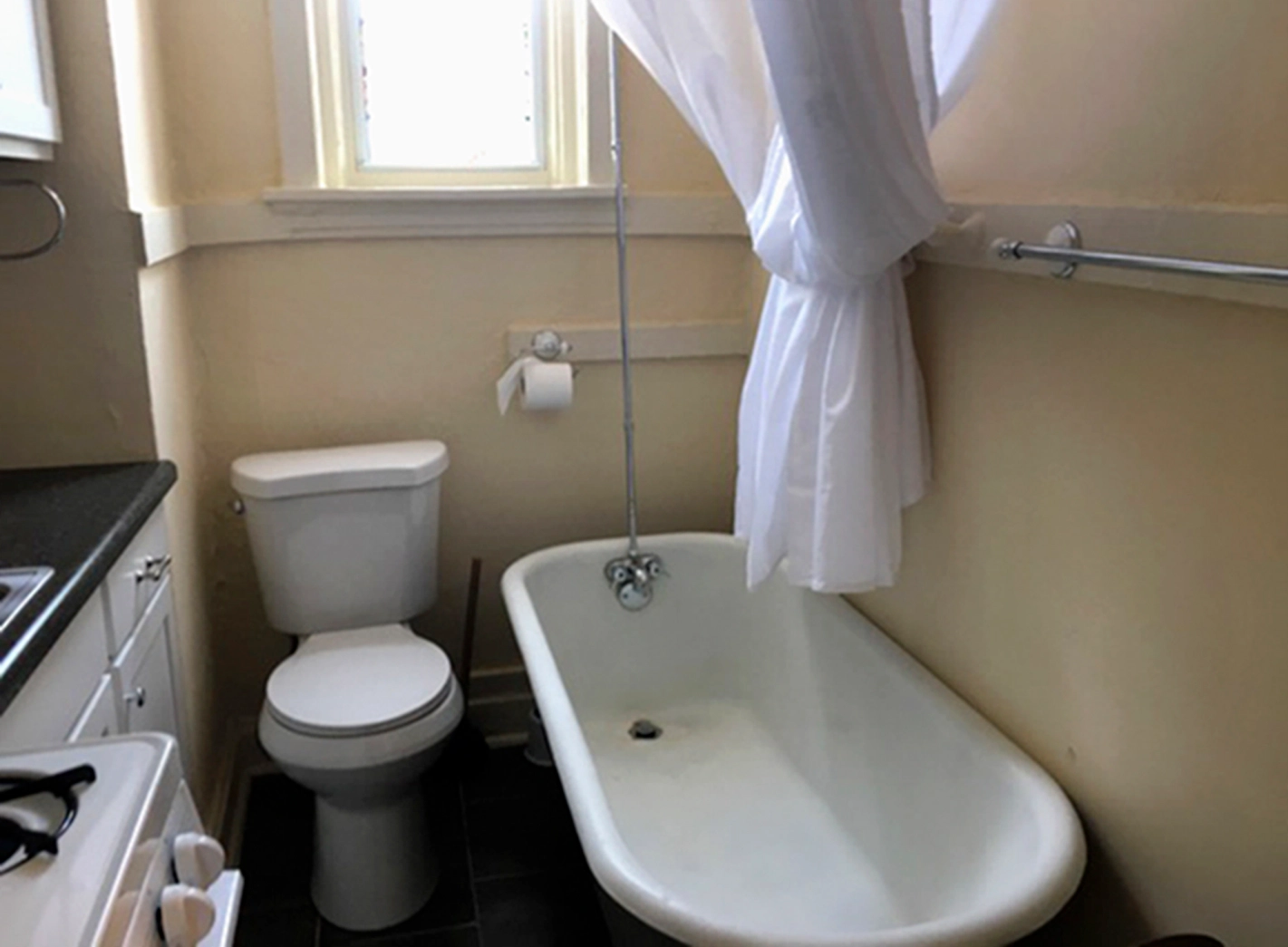
The cozy studio in the fashionable Central West End neighborhood of the city was offered for rent for $525 a month, but it wasn’t the price that created the fuss – rather, it was the fact that the kitchen and the bathroom were both located in the same space.
The original 111-year-old building had once housed just 12 luxury apartments, but during the Great Depression, they had been split up into 50 smaller units, and this studio was the smallest of the lot.
The kitchen’s cooktop and oven were pictured right next to the toilet, and the shower and bathtub could be seen next to that on the right.
The kitchen sink also doubled up as the bathroom sink, so as well as using it for washing the dishes and rinsing vegetables, this was where the occupant would brush their teeth and wash their hands.
This room was then separated from the main room by a single door, creating what can only be described as a unique layout.
In a classic example of estate agents’ creative use of language, the studio was described in the online listing as “perfect for someone seeking a simple, minimalist apartment”, and the studio was rented out just a week after the ad for the apartment went viral.
A happy renter
As it turns out, the new tenant was unaware of the studio’s newfound internet fame, and it was reported that he was extremely happy with the apartment since it allowed him to live in a trendy part of town for far less than he would have paid in almost any other apartment.
The utilities were even included, allowing him to save more money, and for him, the lack of a separate bathroom was a small price to pay.
The case is unusual – although not unheard of. A similar apartment in Sydney, Australia also did the rounds on social media back in 2020.
However, cases such as these raise certain issues of whether it is hygienic to have a toilet in the kitchen – as well as whether such installations are allowed by local building codes.
Are toilets allowed in kitchens?
The first issue we need to look at is whether building codes allow us to install toilets in kitchens, and a little investigation into the matter would appear to suggest that we can’t.
Modern building codes, in the US at least, state that there must be at least one door between a bathroom and a kitchen. In the past, it used to be two doors, but this has since been relaxed – although some people still mistakenly believe that two doors are required.
This means that installing a toilet in a kitchen is a violation of building codes and could see anyone getting caught doing so being hit with a fine.
In fact, this is actually what happened in the case of the studio in St. Louis, and the owner did receive a violation letter. However, the property owner challenged the ruling, and apparently, the fine was overturned.
Unfortunately, in the reports on this case, no details are given concerning why the fine was overturned – but presumably, in most other similar situations, the fine would stand.
Is it hygienic to have a toilet in the kitchen?
The answer to this question is more obvious. Toilets are used for urination and defecation, and doing that in the same place you prepare food is distasteful, to say the least.
When a gentleman uses the toilet standing up, even with the best aim in the world, some droplets of water splash up out of the toilet onto the floor. Similarly, when you flush the toilet, it causes splashes, some of which will make it through the gap below the seat.
Toilets are also breeding places for all kinds of unpleasant germs, and it is for these reasons that we need to clean our bathrooms and toilets at least once a week.
That said, if you keep the toilet and the floor around it clean, wash your hands regularly and rinse food thoroughly before cooking it, the chances of contamination are probably quite low.
It might seem a bit nasty to have a toilet next to your kitchen worksurface, but it’s more a question of what you’re willing to accept.
Most people probably wouldn’t like the idea of this toilet-in-the-kitchen setup, but if it doesn’t bother you, it’s probably ok in terms of hygiene.
Other objections
However, another issue is odor – most people would probably not enjoy the lingering smell of a number one pervading their kitchen while they cook, and this would be a good reason to avoid such a configuration.
And then of course you would need to think about what to do if you have visitors who need to use the bathroom – but then again, this is probably not the kind of apartment you would use for entertaining guests very often.
Can you install a toilet next to a kitchen?
Installing a toilet in your kitchen might be a little extreme and not a solution that many people would consider, but how about installing a toilet next to a kitchen?
As we’ve already mentioned, US building codes state that one door needs to separate a kitchen from a bathroom with a toilet – but what are the other requirements?
One of the main considerations concerns spacing, and this is something you’ll have to look into if you’re considering converting a small room off your kitchen into a half-bathroom or powder room.
Specifically, a minimum clearance of 21 inches is required in front of the toilet. The measurement is taken from the center of the toilet flange or drain hole, so it’s not quite as much as it sounds, but if you have less space than this, you will be in violation of the code.
Furthermore, you also need 15” clearance on either side of the toilet, which again is measured from the center of the flange. This includes any bathroom fittings such as cupboards or vanities and doesn’t just apply to walls.
In order to be compliant with the Americans with Disabilities Act codes, the spacing requirements are much larger – but this doesn’t have to be applied in a residential setting.
Ventilation and drainage
Bathrooms also need ventilation. General air ventilation can be taken care of by installing a vent fan or simply having a window that opens, but the plumbing also needs ventilation.
For your plumbing system to work, air needs to be able to get into the pipes or the water won’t flow.
Think of when you put a finger over one end of the straw. When you do this, the liquid won’t run out, even if you hold the straw with the other hole at the bottom.
The same would happen on a larger scale in your pipes if the plumbing system doesn’t have ventilation, so if you install a bathroom next to your kitchen, this is something else to consider.
Then there’s the drainage. A waste pipe needs to descend a quarter of an inch per foot for the waste to be carried away effectively.
However, if your bathroom complies with spacing codes, has the correct ventilation and has the correct drainage, there’s no reason why a bathroom with a toilet can’t be installed next to a kitchen.
Can a bathroom and kitchen share a wall?
Another question some people might ask is whether a bathroom and a kitchen can share a wall since it might seem a little unpleasant for wastewater from the bathroom and drinking water for the kitchen to be passing so close to each another.
However, in this case, even though it might seem undesirable, there’s really nothing to worry about.
Both sets of pipes are completely sealed, so there’s no way for water from the bathroom to contaminate the water going to the kitchen.
Even if one pipe bursts, it’s almost unheard of and practically impossible for cross-contamination to occur, so having a kitchen and a bathroom share a wall is fine.
The only issue to be aware of is that the pipes shouldn’t touch. If the pipes touch, they might corrode, and in this case, contamination could occur.
Another related issue is that you could end up having too many pipes in your wall, increasing the risk of pipes coming into contact with one another – but as long as you have enough space to keep pipes separate, there’s no reason why this kind of installation shouldn’t work.
What do feng shui and Vastu Shastra have to say?
There’s another angle we can take to look at this problem, and that’s through the lens of the Eastern architectural practices of feng shui and Vastu Shastra.
According to these ideas, a bathroom wall should not abut a kitchen wall as it would upset the harmonious energies of the household.
The reasons are purportedly nothing to do with hygiene – rather, having a bathroom connected to a kitchen is thought to upset the financial energies of the house.
Toilet in kitchen, no – toilet next to kitchen, yes
In sum, while some people might be ok with having a similar combo toilet kitchen and toilet to the one in the St. Louis studio, it’s something that most people would probably prefer to avoid – and for several good reasons.
However, as long as you follow all the relevant building codes, there’s no reason a small room next to your kitchen can’t be converted into a small new bathroom, and there’s no reason why a toilet and a kitchen can’t share a common wall – other than feng shui and Vastu Shastra.
