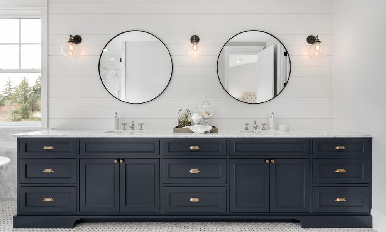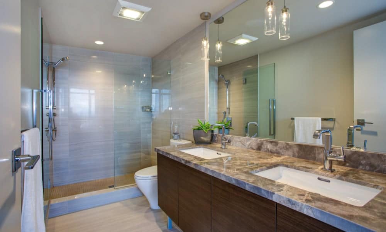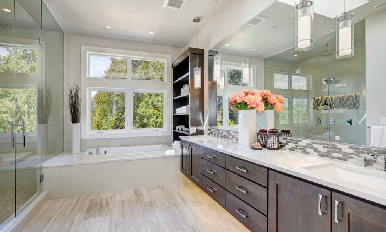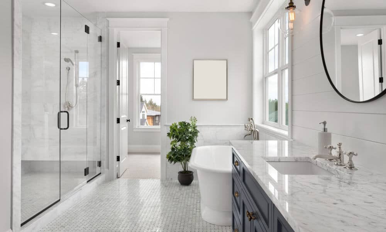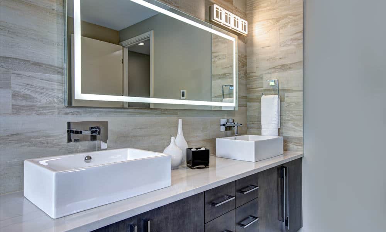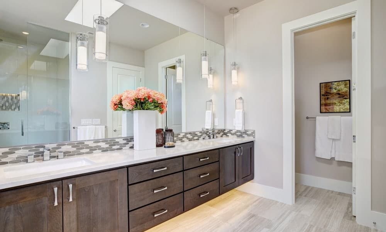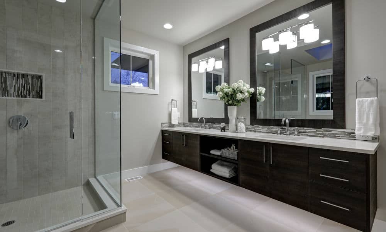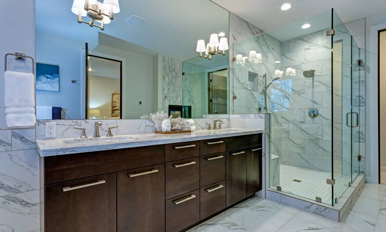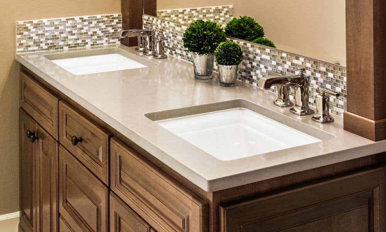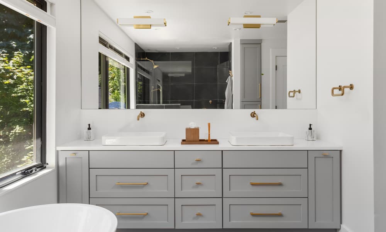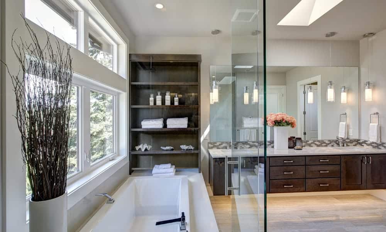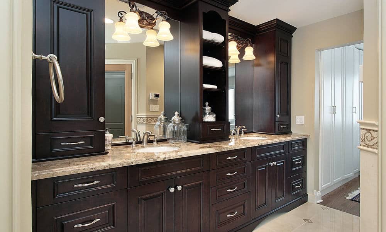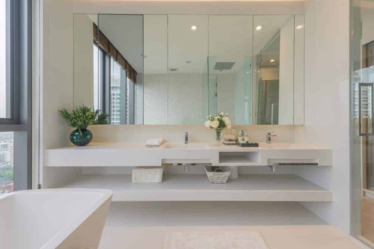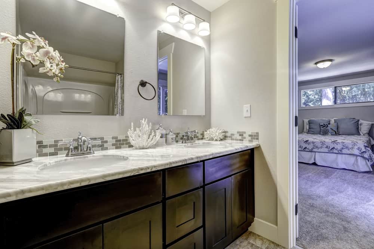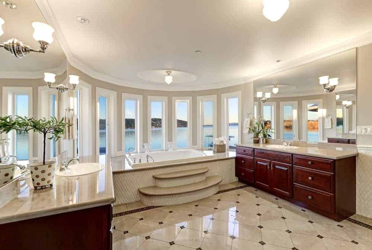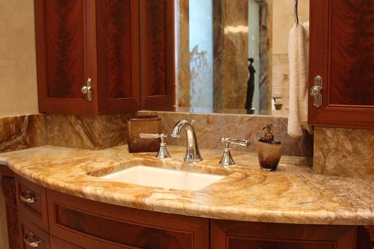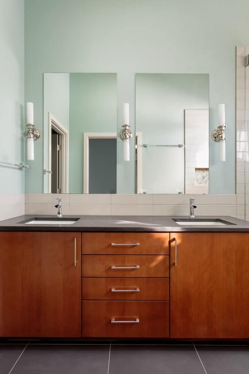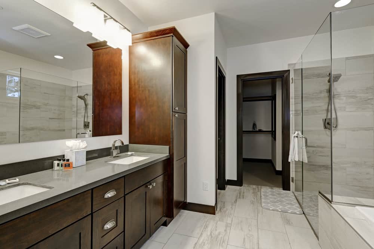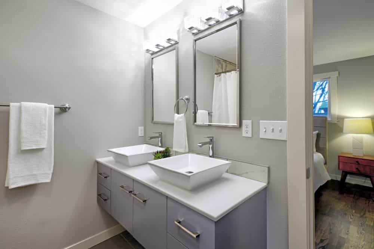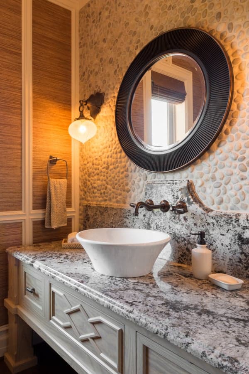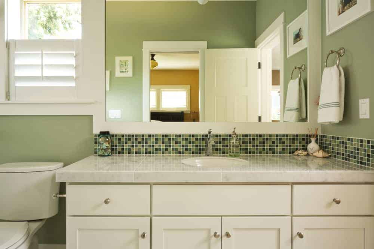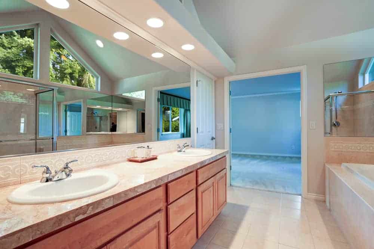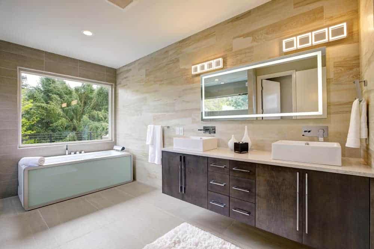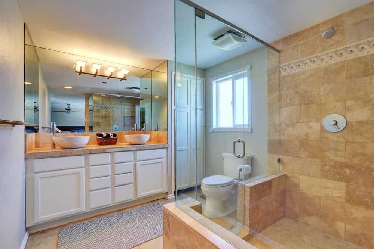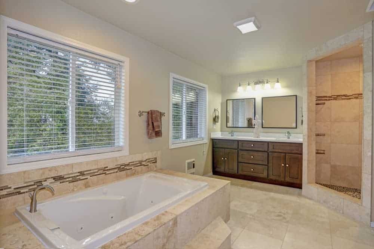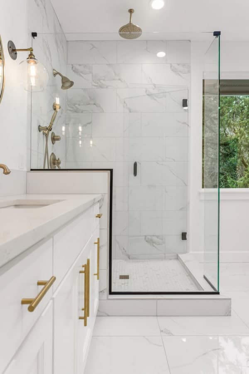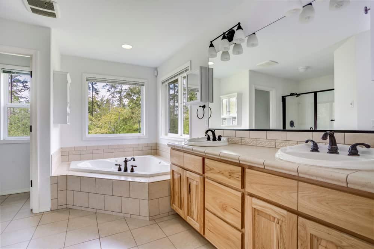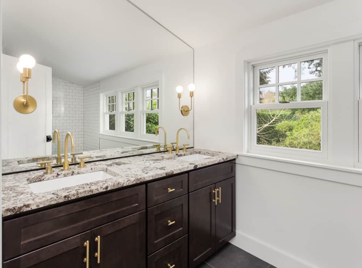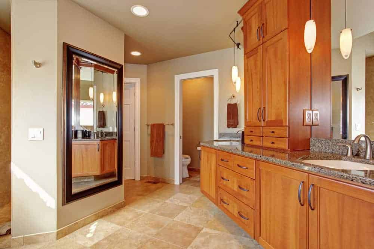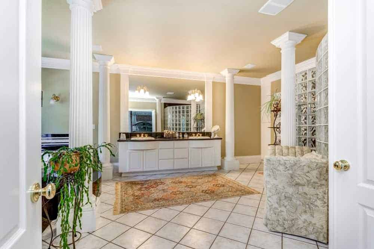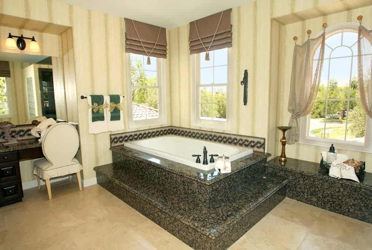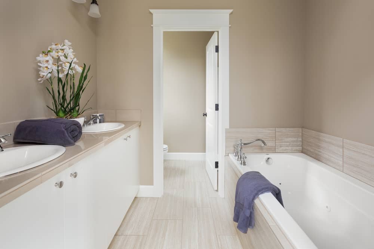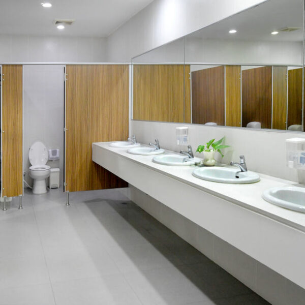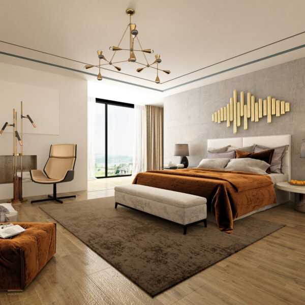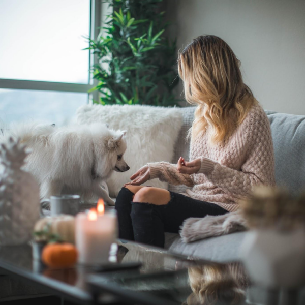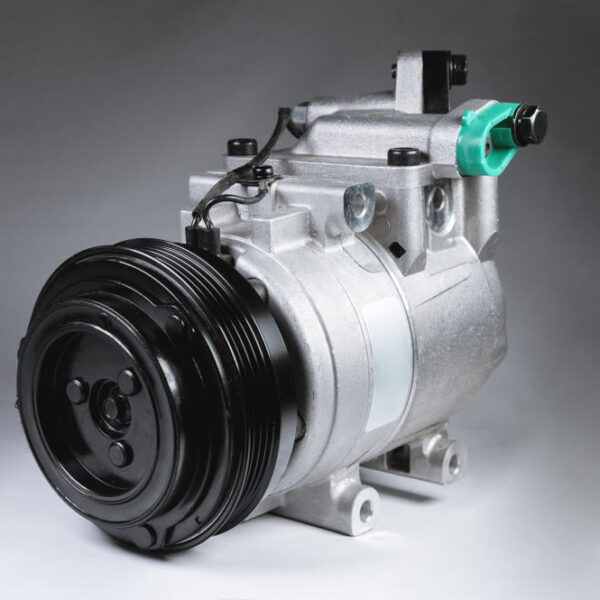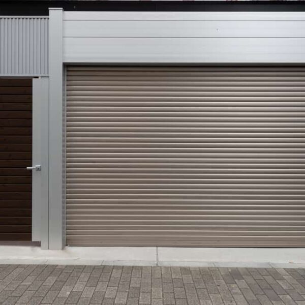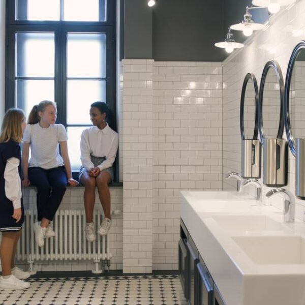In some parts of the world, a master en-suite is a standard feature. But in other areas, you start out sharing the shower with your kids. Then as they get older, you eventually explore master bathroom vanity ideas. You need safe kid-free space, especially for your wine and bubble-bath.
The designs you select for your master bat are largely driven by available space. But no matter how big or small your bathroom is, you can play with color, texture, and shape to create a soothing and beautiful space. So let’s check out some interesting ideas for your master bath.
1. Shifting Shapes
We focus so much on color, but shape can drastically influence the style and mood of your décor. Our first step into master bathroom vanity ideas will cover this elongated vanity topped by two round mirrors. The mirrors are mounted on horizontal siding and separated by three spherical glass lampshades. The escutcheons are round too, but the sinks stay rectangular.
2. Pretty Perpendiculars
Glass features heavily in the bathroom. The mirror and the shower enclosure are both frameless glass, and they’re mounted at right angles to each other. The floor and wall tiles are striated gray while the marble countertop rests on a brown wooden vanity. The wood grain matches the linear patterns on the wall and floor tile. The twin sinks are narrow and elongated in style.
3. Triple Tricks
Reflective surfaces are great at creating the illusion of size. In this master bathroom, the window, mirror, and shower enclosure offer three glass surfaces that bounce of each other. The multiple reflections make your bathroom seem huge. The floating vanity enhances the illusion.
4. White and Gray
The master bathroom vanity ideas in this room are similar. The color scheme is white and pale gray, with lots of natural light. The positioning of the windows – both in the bathroom and the bedroom – allow for maximal natural illumination. The white marble countertop holds under-mount sinks atop a black wooden cabinet. The mosaic floor has both black and white.
5. Vessel Vanity
In this bathroom, deep vessel sinks offer character without soaking up too much counter space. The mirror is shared, but it’s a high-end backlit mirror, so the elevated style makes up for the lack of separation. The vanity is a floating model made from dark wood with shiny handles.
6. Hidden Towels
Towel racks keep your bath linen from getting dank and moldy. But this bathroom goes a step further by hiding the towel rack in a linen closet, offering extra protection from moisture. Meanwhile, the floating vanity has a gray mosaic backsplash that matches your shower walls.
7. Fitted Frames
Frames have a way of structuring your room. And in this master en-suite, the frames echo each other. The black mirror frames, white window frames, baseboards, and shower curbs all echo each other. The vanity floats above the beige floor tiles, with twin sinks and twin mirrors.
8. Marvels in Marble
This bathroom uses similar master bathroom vanity ideas, but the placement is different. Marble flows from the countertop to the walls and floors, both inside and outside the shower cubicle. But the shower is beside the vanity instead of being installed on the opposite wall.
9. Corner Counter
This master bath is on the smaller side. But even though the vanity is tucked into a corner, it still allows separation of space. The sinks are placed on either end of the gray corner countertop. The cabinet below the counter is brown wood, and the shared mirror is flanked by wooden pillars.
10. Edge to Edge
Here’s another tight bathroom space that’s cleverly enlarged through color. A black shower cubicle faces a white mirrored wall, creating a feeling of length and depth. The frameless mirror runs from wall to wall and reflects the black shower to create a seemingly endless chasm of glossy black tile. Vessel sinks, a black-framed window, grey vanity, and white tub tie things off.
11. Double Bubble
This master bath has an elongated tub tucked behind a frameless glass door. Next to the tub, a brown open shelf matches the dark wooden vanity on the other side of the glass. The vanity is a floating unit twin sinks and a mosaic tile backsplash. A tall square vase adds visual interest.
12. Dark Décor
Are you a couple that fights for closet space? This shared bathroom offers each partner their own sink, mirror, light sconces, and storage cabinet. The two sides of the vanity are separated by a shared open shelf. The dark vanity contrasts the contentious white closets next door.
13. Double Floaters
Just like windows, you can cut glass mirror costs by using many small panes instead of a single large one. So while this mirror stretches from wall to wall, it’s divided into sections. Meanwhile, the floating vanity comprises two open stone shelves – one for sinks and one for storage.
14. Flirty and Floral
Petals are part of this couple’s partnership, right from their floral bedspread to the flowers on their bathroom countertop. The vanity is dark wood topped with gray-and-white marble. The sinks are oval, and the circular motif continues into the hand-towel hoop between the mirrors.
15. Infinite Reflectors
This luxurious bathroom looks even bigger because it’s so cleverly styled. Twin vanities lie opposite each other, with their reddish-brown cabinets, beige marble countertops, circular sinks, and massive frameless mirrors. Between the cabinets, rounded steps lead up to a huge sunken tub. The tub is surrounded by seven-lite bow windows that reflect both mirrors.
16. Shared Sink
When bathroom space is premium, couples have to compromise. In this case, the bathroom vanity has two cabinets above and several drawers below, so there’s lots of storage space. But the mirror and sink have to be shared. The brown marble goes well with the redwood cabinetry.
17. Bold Bathroom
This bathroom is on the smaller side, but the bold choices make up for the lack of space. The walls are a muted aqua over a bright brown vanity and a slate gray countertop. The cabinet floats, providing a little extra visual space. And the light fixtures are faux candlesticks.
18. Elongate and Elevate
This linear bathroom uses length to its advantage. The framed mirror is opposite narrow horizontal windows to maximize light. A long tub lies below the window, beside the shower cubicle. On either side of the mirror, storage cabinets rise above a vanity of the same color and texture. The wall behind the tub is marble, and the floor is gray tile.
19. Wide and Windowless
These master bathroom vanity ideas are good for windowless bathrooms. The wall-to-wall mirror has multiple overhead light fixtures. The mirror is opposite a glass shower cubicle that has recessed ceiling lights. These bulbs combine to brighten the room, even with no inlet for daylight. The vanity is reddish-brown timber with twin sinks and a grey countertop.
20. Slating Vessels
Vessel sinks are a good way to add style while saving space. This master bathroom has a small floating vanity tucked into the corner. The white countertop has two trapezoid vessel sinks on its surface, and two mirrors with metallic frames. The walls, floors, and cabinet are all gray.
21. Circular Luxury
When style is more important than space, your master bath can use elaborate décor. In this master en-suite, the conical vessel sink, intricately finished mirror, and curvy teardrop lampshade are all highly decorated. The marble countertop and pebble wall are pretty too. But you’ll still have to share a sink and mirror with your partner, so plan your roster carefully!
22. Jungle Greens
This master bathroom has a shared sink too, but it feels less squashed than the prior option. The circular sink sits below a large frameless mirror. The mosaic backsplash picks hues from the green pained wall while the white countertop and off-white vanity drawers lighten the room.
23. Spacious Vaulting
Vaulted ceilings often lead to squashed bathroom spaces. But these master bathroom ideas enhance the visual space in this attic bathroom. The countertop using rich peachy hues on its marble surface and floating wooden drawers, also in peach. A large mirror, vaulted windows, and recessed lighting on a ledge above the mirror are the perfect finishing touch.
24. Oblong Ablution
Cinematic shapes are a key element of the master bathroom vanity ideas used here. The TV-like silhouette repeats itself in the bathtub coping, backlit mirror, and the picture window above the tub. The dark cabinet floats over the floor, offering more visual spacing. Vessel sinks sit on the countertop while the accent walls are rectangular beige tiles with realistic wood-grain prints.
25. Odd Angles
It can be tough to style a master bathroom with unusual angles. This bathroom has a parallelogram layout, with obtuse angles on one aside and acute angles at the other. The vanity is tucked into one corner with mirrors on all three sides of the counter. The counter is beige marble atop white wooden drawers, and round vessel sinks soften the sharp bathroom angles.
26. Vanity Nook
Here’s another example of master bathroom vanity ideas for weirdly-shaped rooms. The vanity is tucked into a niche created at the corner. It’s a dark wood vanity with a white counter, twin sinks, and elaborate lampshades. A triangular corner cubicle lies on one side – that’s where the shower is located. On the other side of the vanity are a bathtub and two large windows.
27. White and Gold
This master bathroom has one sink and one mirror, but it still looks quite large because it’s mostly white. The frameless glass shower in the corner feels open and spacious, especially with the frameless window next to it. The vanity, counter, walls, and floors are all white, while the drawer handles, mirror frames, facet finishing, and light fixtures have a gilded tint.
28. Clever Corners
In this scenario, a small corner tub fills one side of the narrow master bathroom. An elongated vanity is mounted beside the tub, making the most of this slim-fit master bath. The cabinets are pale brown wood, and the twin sinks are oval-shaped with black brass faucets.
29. Brick Bathroom
This vaulted bathroom uses black and white to great effect. Three windows reflect the wall-to-wall mirror, making the most of daylight illumination. The back wall is white brick and the twin sinks sit on black-and0white marble, which then sits on a black cabinet with gilded handles.
30. Abstract Bath
This bathroom has awkward angles on every side, so styling it is quite the task. There are multiple doors, so the shower enclosure uses a framed mirror to open up the space. The vanity is light brown wood over a speckled black countertop. The twin sinks are both hexagonal, with gooseneck faucets in brushed nickel. The lighting combined recessed bulbs and suspended ones.
31. Luxurious Leanings
You might not have the space for a Roman Bath, but sneak in a few columns and your master bathroom vanity ideas are suddenly classic. This bathroom four decorative pillars and two extra ones to frame the mirror. The vanity is white wood with a black counter. The velvety sofa and tufty carpet add to the luxurious feel of this master bathroom.
32. Glorious Granite
This bathroom takes your luxury a step further. The vanity is clearly intended for beauty treatment – it has an elegant chair tucked beneath it so you can sit at the right angle as you do your make-up. The counter is speckled granite over black wooden drawers while a tub lies behind the chair, complete with matching granite steps, coping, and window seats.
33. Neutral Nuances
This master bathroom is a mix of tan paint and beige tile. It has no wall-mounted mirrors, but the reflective tan countertop offers a little glint. The twin sinks are elliptical while the vanity cabinets are white MDF with gleaming metallic knobs. The toilet is tucked behind a separate door, offering privacy, discretion, and scent-control. The overall décor is subtle but sweet.

