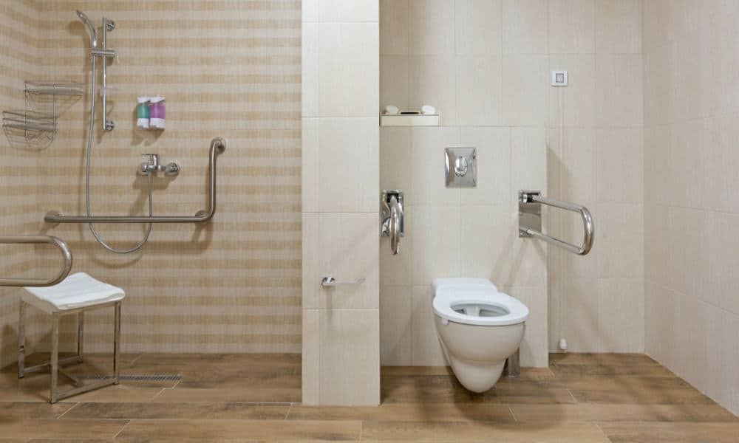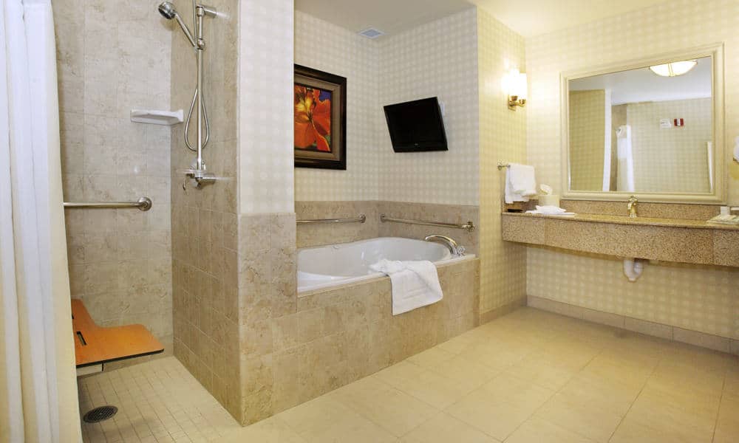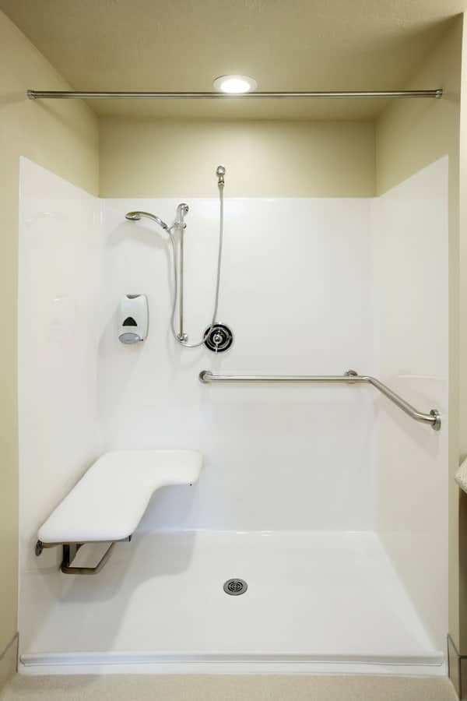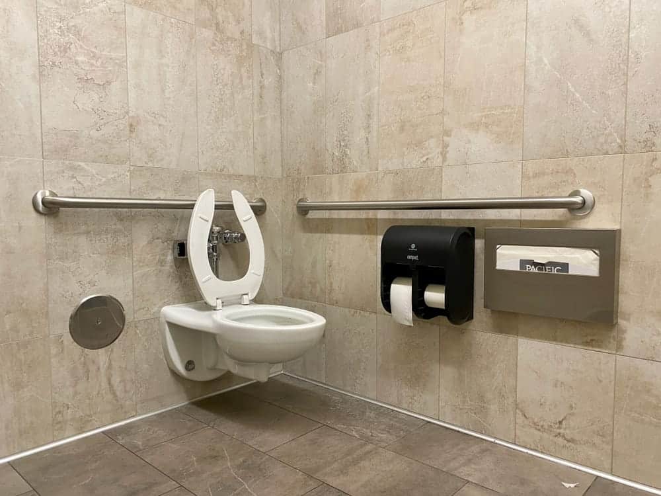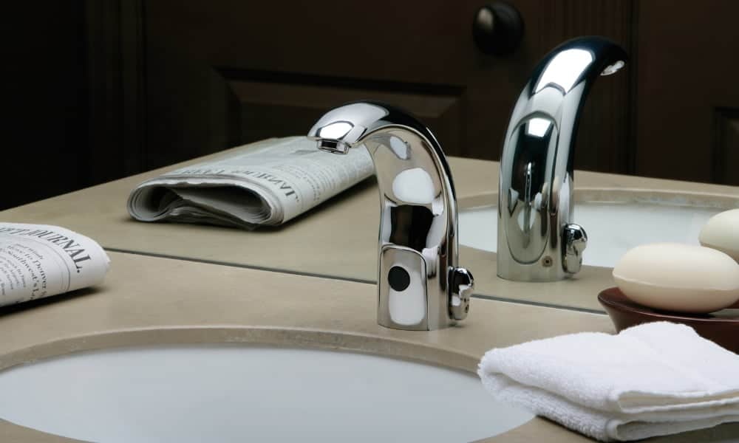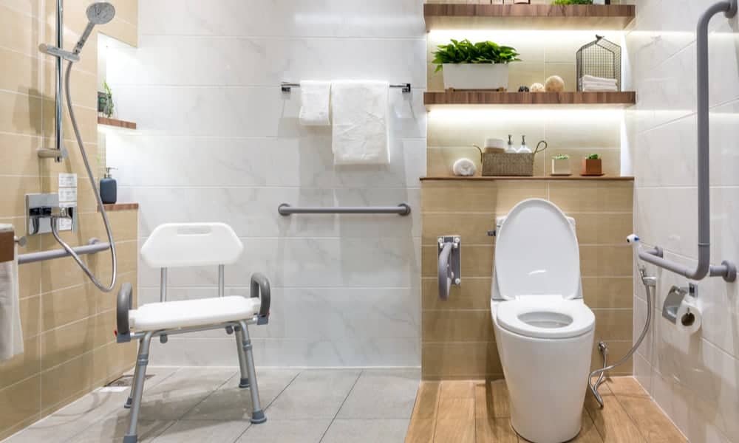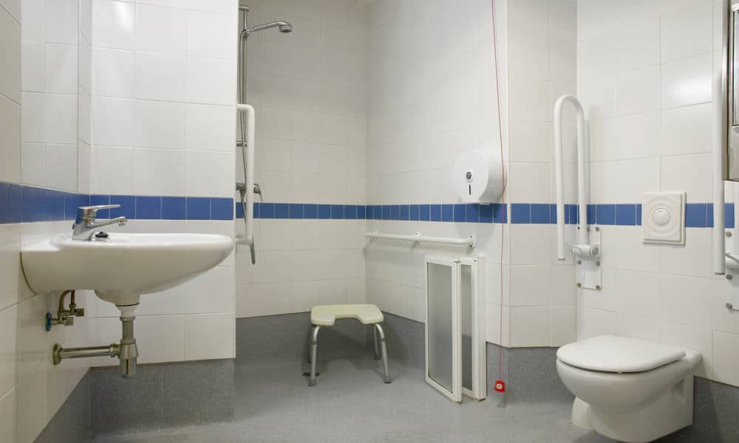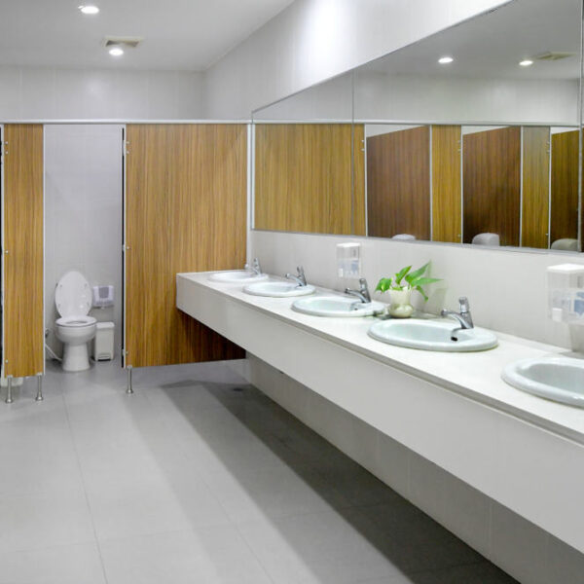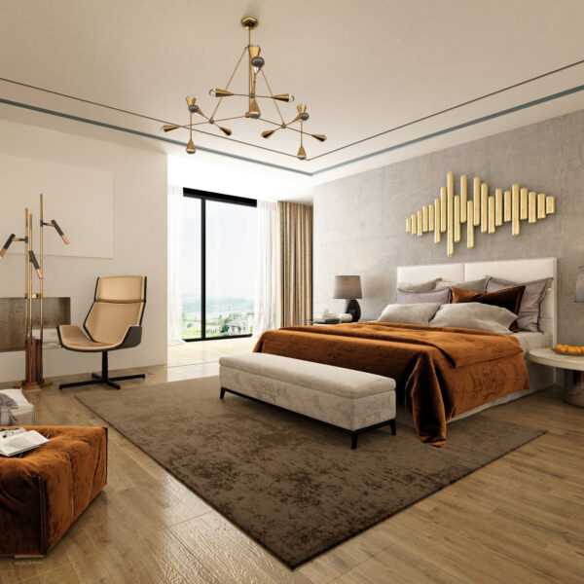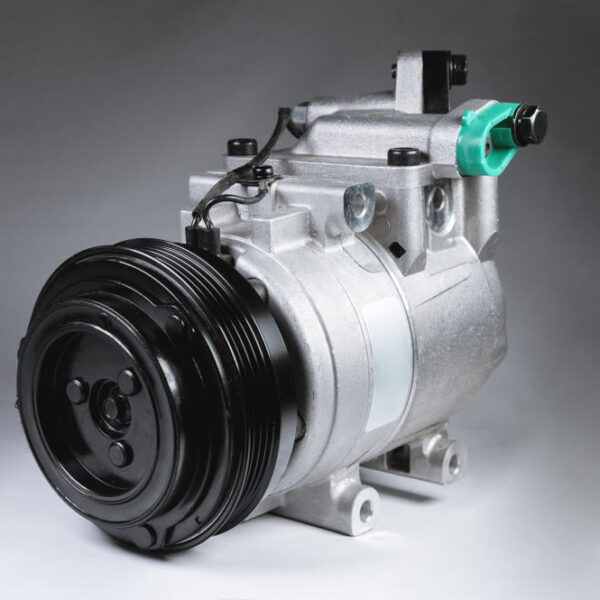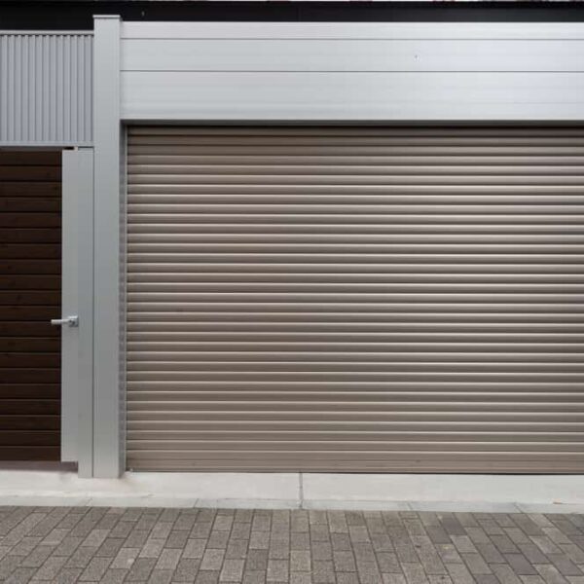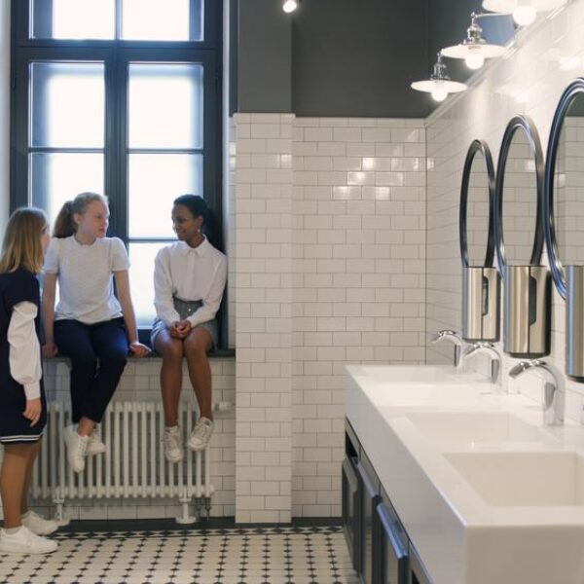ADA (the Americans with Disabilities Act) is a law concerning discrimination against people with disabilities in public areas. This law appeared in 1990. Since then, the nation has been obeying these regulations and standards to make the lives of people more comfortable and practical.
I want to talk about ADA bathrooms and restrooms, as there is a set of rules and standards to follow, even though you still may not know much about them. The latest ADA law, passed in 2010, applies to a variety of public places such as restaurants, shopping malls, city councils, schools, stations, and business facilities, which have restrooms. Let’s see.
ADA Regulations
ADA is a Federal law. However, you should always check with the local government if there are any added details and regulations to Federal law concerning dimensions and required equipment for ADA bathrooms.
To meet certain ADA criteria, you need to follow the set of rules regarding all the accessories inside the ADA bathroom as well as the entrance. Take care to read about all details individually, depending on whether you want to correct, install, or build your new bathroom or just one part of it.
Restrooms are more frequent to find in public places than bathrooms. The reason for that is that all public areas need to have restrooms while the installation of a bathroom is optional.
You can find public bathrooms in hotels, motels, and dormitories, which include a long-lasting visit and need for taking a bath and shower. If you are the owner of one of these facilities, it is essential to study the law and regulations regarding ADA bathrooms carefully.
Specific Regulations for ADA Bathrooms
1. Regulations Regarding Area
First of all, the ADA bathroom needs to be positioned in a place easily accessible to people with disabilities, including people in wheelchairs. Once they are inside, these people will need enough space to maneuver the wheelchairs around while closing the door.
To use toilet seats, showers, and sinks, people with disabilities also need space to make specific positions. So, they need to grab the handles and bars to facilitate maneuvering. Those so-called transfer movements require certain space, and ADA civil rights law determines the necessary minimum dimensions you need to provide.
2. Free space in the center of the bathroom
The minimum area for maneuvering the wheelchair is 60 inches (1.5 m) in diameter. Of course, it can always be more, but you can’t go under those dimensions according to the Federal regulation. The door swing area can enter the maneuvering space up to 12 inches (30 cm), in a case when you have the door that opens to the inside of the ADA bathroom.
According to the law, you can mount the toilet and the sink on both the rear or opposite wall. The only thing you should take care of is to make sure you have enough space. In case you want to build a new bathroom, you should leave the opposite wall empty. That way, there will be no obstacles while rotating the wheelchair.
3. Minimum area requirements for toilet
The clear area around the toilet needs to be 56 by 56 inches (1.4 m x 1.4 m), measuring from the sidewall and rear wall. Also, the space between the sidewall and the toilet needs to be 18 inches (46 cm).
Also, the toilet should fit 60 inches (1.5 m) diameter to allow wheelchair maneuvering. With such requirements, the person in a wheelchair will have enough space to turn around and use facilities safely.
4. Minimum area requirements for a sink
The minimum required sink area should be 30 by 48 inches (76 cm x 1.2 m). When you look from the center of the sink to the clear space, you should provide at least 48 inches (1.2 m) without obstacles. Keep in mind that you always need to measure from the center of the sink, not from the wall.
The sink itself should be a minimum of 30 inches (76 cm) wide, and it can overlap with the toilet area and the free central maneuvering area.
Likewise, it is necessary to leave a free space of 18 inches (46 cm) between the center of the sink and sidewall. In other words, 18 inches (46 cm) is always a standard for the position of both toilet and sink relative to the sidewalls of the ADA bathroom.
5. Minimum bathtub clear space area
If there is a bathtub in the public bathrooms, the minimum required clear area to access the tub is 60 by 30 inches (1.5 m x 76 cm). Plus, you need to install a seat inside it. If it is placed at the head of the bathtub, the clear area needs to be at least 75 by 30 inches (1.9 m x 76 cm).
6. Minimum shower clear area
There are two standards for minimum shower clear area. If the shower size is 36 by 36 inches (91 x 91 cm), then the place for moving needs to be at least 46 by 36 inches (1.2 m x 91 cm).
The other option is for the shower size of 30 by 60 inches (76 cm x 1.5 m). In that case, you need to provide the size of the maneuvering area of at least 36 by 60 inches (91 cm x 1.5 m).
ADA Bathroom Door Requirements
The bathroom doors can open both to the outside or inside. It is the same for ADA bathrooms, as well. The only condition is that you adequately follow previous clear space requirements since the width and depth of the door can be considerable.
According to the 2010 law, ADA bathroom doors need to be at least 32 inches (81 cm) wide, while the swing of the door can interfere with the clear maneuvering area about 12 inches (30 cm) max.
The depth of the door shouldn’t exceed 24 inches (61 cm). The regulation about the height of the floor doesn’t exist as long as width and depth dimensions comply with ADA bathroom law.
ADA Bathroom Toilet Seat Requirements
Not only the free space for maneuvering the wheelchair needs to be in accordance with the 2010 ADA requirements, but the toilet itself needs to have proper dimensions, as well. The requirements say it needs to be from 17 to 19 inches (43 – 48 cm) high.
The toilet flushing mechanism needs to be easy to handle or automated if possible. Also, the flush handle needs to be positioned on the broader side of toilet space on the maximum height of up to 44 inches (1.1 m).
ADA Bathroom Sink Requirements
No matter if the sink is built-in, on a pedestal, or classic one, its height shouldn’t exceed 34 inches (86 cm) measured from the floor. Keep in mind that the cabinet also needs to be 34 inches (86 cm) from the ground if you decide to install a built-in sink.
When you start building a new bathroom, you should calculate the thickness of the tiles and floors before installing, since you need to measure the height of the sink from that floor surface. Also, you should keep in mind that the clearance underneath the sink needs to be at least 27 inches (69 cm) away from the floor.
Take care to provide adequate insulation for the piping under the sink. Also, there should be no sharp parts and objects in that section. It is crucial since the legs will automatically go underneath the sink once the person in the wheelchair uses it. Therefore, everything needs to be safe and user friendly.
ADA Bathroom Faucets Requirements
ADA bathroom law has a clear regulation of faucet types. When the person with disabilities uses the faucet, she or he shouldn’t apply strong force or wrist moves for this action. Therefore, you should install any kind of lever, push-up, or electronic faucet. In case there is an electronic faucet, it should remain open at least ten seconds during use.
ADA Bathroom Mirror Requirements
All the restrooms need to contain at least one mirror. When mounting one or more of them, it is essential to calculate the visual height, not the frame height. The standard for ADA bathrooms is a mirror positioned up to 40 inches (1 m) from the floor. Keep in mind that it means its visible area should be so far away from the ground!
One more thing. Not only people with disabilities in wheelchairs use the mirrors, but also the people with other limitations. Therefore, you should provide the mirror that is at least 74 inches (1.9 m) away from the floor for people who can stand straight.
ADA Bathroom Bars Requirements
a). Handles and Grab Bars
The grab bars and handles are vital in the lives of people with disabilities. The ADA bathroom regulations are strict regarding them. You need to install these bars next to the toilet, sink, and bathing area. The materials you want to use for grab bars are not an issue as long as they can stand heavy load and sudden impact.
b). Toilet bars
The height of toilet bars should be from 33 to 36 inches (84 – 91 cm) from the floor. You need to mount two grab bars to help people in wheelchairs use them while transferring and positioning.
The rear wall grab bar should be a minimum of 36 inches (91 cm) long, while the length of the sidewall grab bar needs to be 54 inches (1.4 m).
c). Bath area bars
These bars should be 33 to 36 inches (84 – 91 cm) from the bottom of the bath and placed on the back or control wall. If they are installed on the sidewall, they need to be at least 42 inches (1 m) long.
The requirements regarding the grab bars height are 33 to 36 inches (84 – 91 cm). Keep in mind that the size of the bathtub and shower area can vary significantly.
The diameter of the handles and bars should be 1.25 to 1.5 inches (3.2 – 3.8 cm). And the space between the grab bar and the wall at least 1.5 inches (3.8 cm).
Other Requirements
Floors
The floors are often slippery due to the high moisture and water in restrooms and bathrooms. There is no regulation regarding ADA floors. However, the general opinion is to choose less slippery tiles or types of floors to avoid any possible hazards.
Curbs
Showers can often have curbs to stop the water from spreading into the rest of the bathroom. In case the shower area is 36 by 36 inches (91 x 91 cm), the curb needs to be less than 0.5 inches (1.3 cm) high. If the shower area is the size of 30 by 60 inches (76 cm x 1.5 m), then there shouldn’t be a curb at all.
Toilet paper dispensers
The toilet paper dispensers should be 15 to 48 inches (38 cm – 1.2 m) from the floor and mounted on the sidewall under the rail. Take care to place them at least 7 to 9 inches (18 – 23 cm) from the top of the toilet.
Soap dispensers
Counters soaps need to be on a height of 44 inches (1.1 m). Wall soaps should be at least 15 inches (38 cm) from the floor if they are not on the way. It is crucial that users can reach a soap dispenser with one hand.
Take care to mount them the way they don’t protrude more than 4 inches (10 cm) from the wall. Another critical detail to focus on is the soap mechanism. It needs to be simple, so users don’t need to apply strong force or more complex wrist moves while using it.
Paper towel dispensers
The paper towel dispensers in ADA bathrooms need to be user-friendly and one-hand operable. They should be at a maximum of 48 inches (1.2 m) from the floor without obstructing the transfer and maneuvering in the bathroom.
Summary
Keep in mind that all measurements described complying with the ADA bathroom 2010 Federal regulation. Therefore, you need to respect the dimensions required. Plus, you should check additional rules prescribed by the local government.
