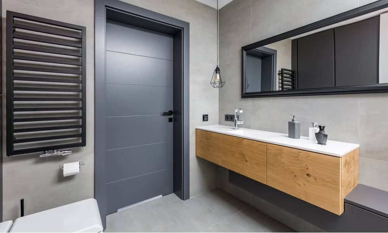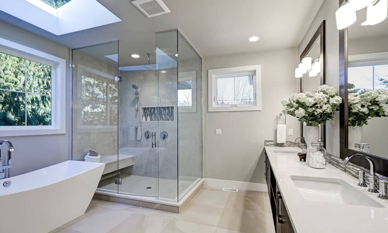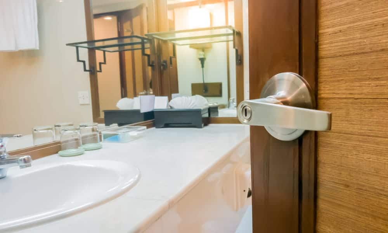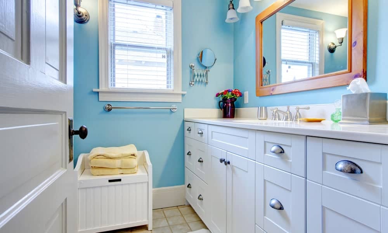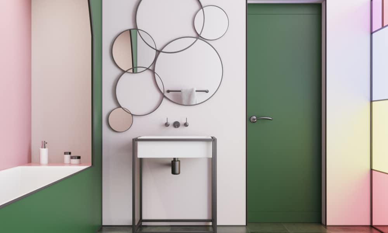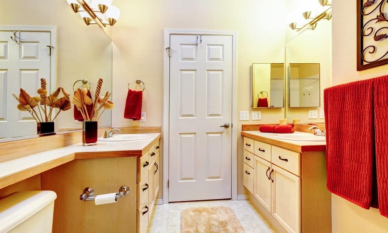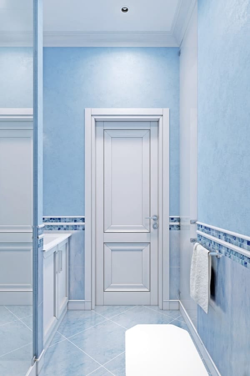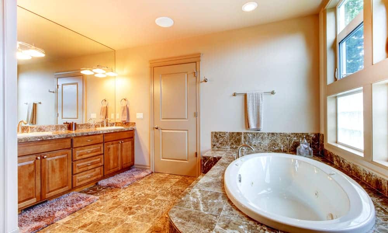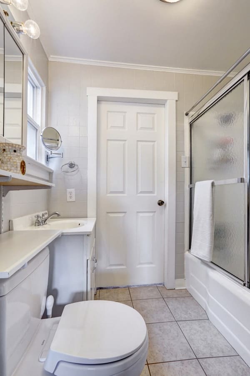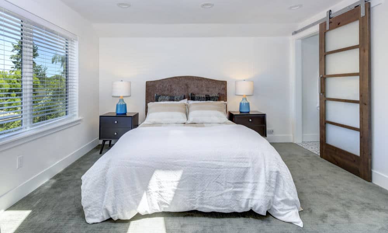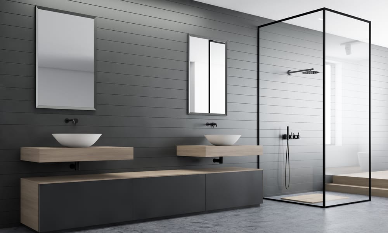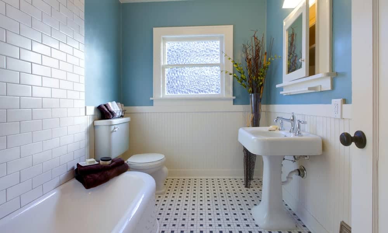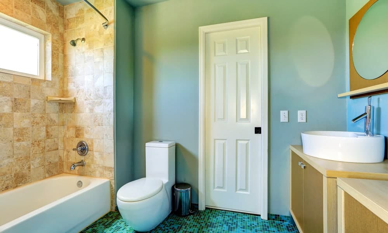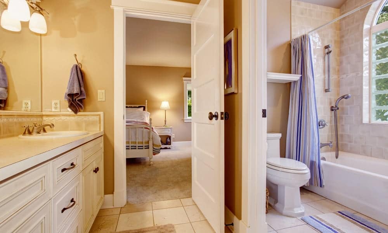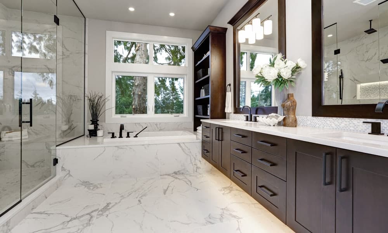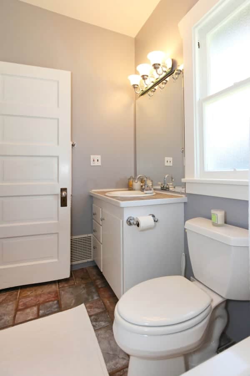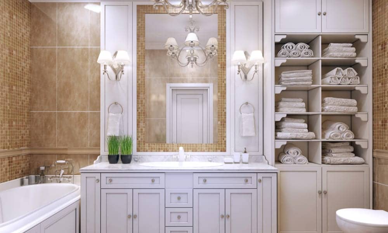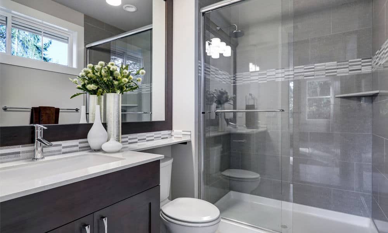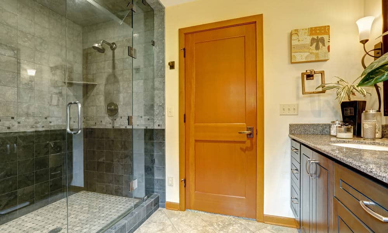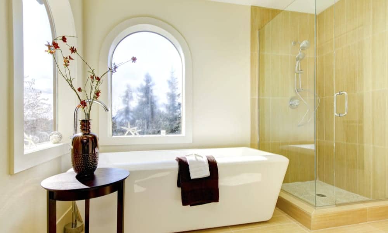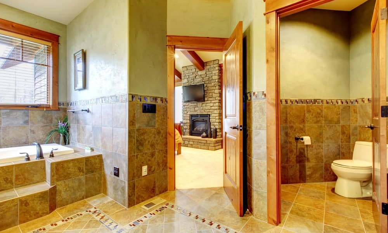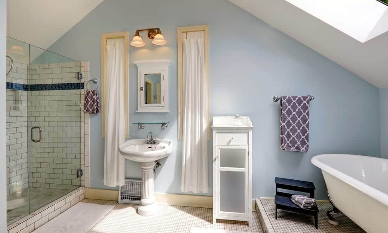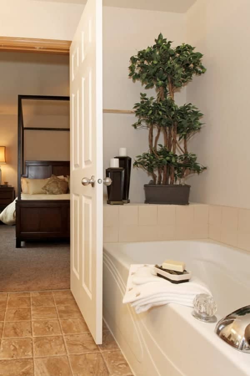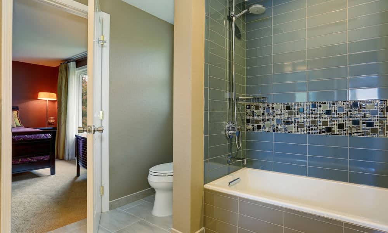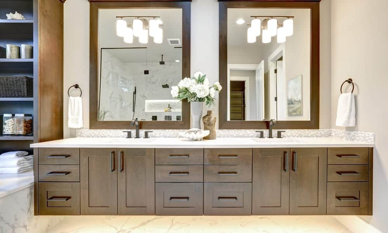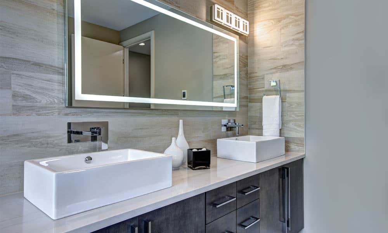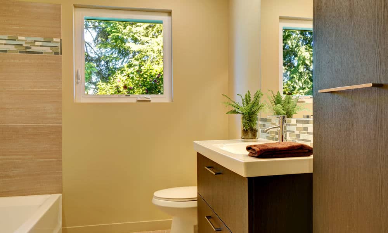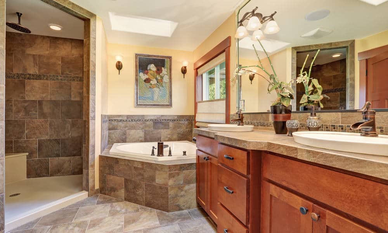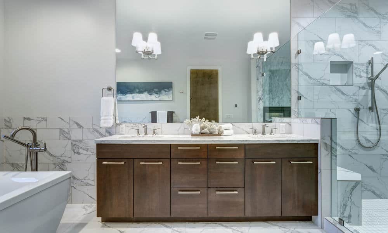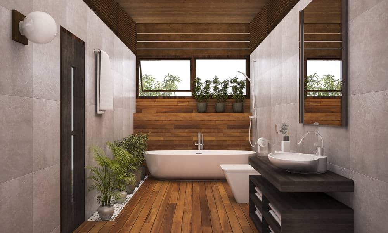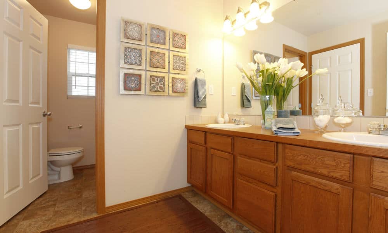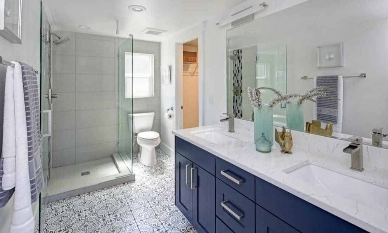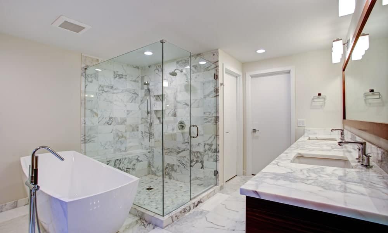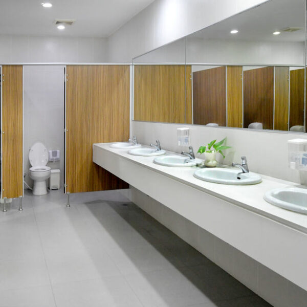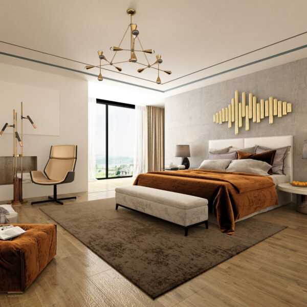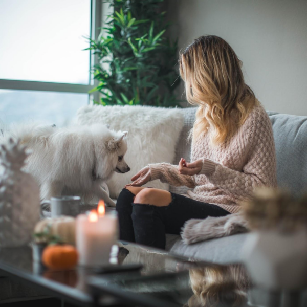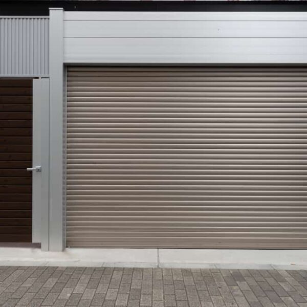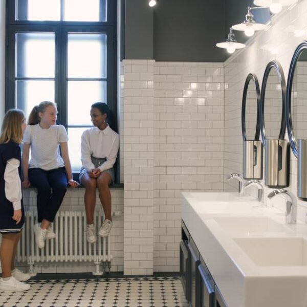We don’t pay a lot of attention to bathroom doors. We just want them to lock it from the inside. But there are other considerations. Does the door match your theme? Does it open outwards or inwards, and how much space does that steal from your bathroom?
Is the door wooden or MDF, and how well does it handle bathroom humidity? Is it a decorative door or a purely functional one? Is there any way you can adjust the door to get more floor space in your bathroom? With all this in mind, let’s look at popular bathroom door ideas.
1. Let the Light In
Your bathroom is likely to have several doors. The main door, the closet door, the shower door, and the cabinet doors. You might also have a secondary door for ensuite bathrooms. In this example, glass is everywhere, from the skylight to the massive munchins. So the shower door is glass too. This lets you fully enjoy the natural light – you don’t want to block it with opaque tile.
2. Frame and Grain
Doors don’t have to be boring. This bathroom has a wooden door, and its decorative detail is beautiful. Horizontal grains counter the subtle vertical patterns on the painted door frame. The dark brown of the frame pleasantly contrasts the lighter brown of the clear-stained door. The door handle also has pretty details, with the keyhole mounted within the handle itself.
3. Pastel Perfection
Blue is a popular color for bathrooms, and white is too. So in this case, your bathroom door ideas can incorporate both selections. The wall is a bold blue and the floor is a mixture of multiple blue shades. The door balances this out. It’s a pale blue that’s almost white. Its decorative panels add beauty and structure to the door while echoing the cubic shapes on the floor.
4. Bath in the Sky
Here’s another blue-and-white bathroom, but the color selected is closer to sky blue. The white cabinets and baseboards balance out the blue, and the bathroom door is designed to mimic your vanity. A vintage brass doorknob gives the room a cozy feel and avoids leaving rust on the door.
5. Pink and Green
It may seem like a strange color combination until you see it in action. This bathroom has a kitschy feel. Its overlapping circular mirrors and multicolored screen door are artworks in their own right. The door is deep green to match the bathtub coping, and it has a modern lever handle.
6. Classic Touch
This room is warm and cozy. It’s full of peaches and browns in varying textures. So your bathroom door ideas should be simple to counter all that color. The homeowners opted for a plain white door. Its six panels add some visual embellishment without being too dramatic.
7. Neat and Narrow
The blue in this bathroom is soothing and calm. Several shades are applied, from the mosaic backsplash, variegated walls, and diagonal floor tiles. The door and cabinets are white, matching the baseboards, moldings, and ceiling. They combine to visually enlarge this narrow bathroom.
8. Beige and Beautiful
This bathroom is full of gentle browns. Speckled brown granite lines the vanity, bathtub coping, and floor. The granite is paired with wooden cabinets in medium-brown. The bathroom door and window trim is a beige-tan hue that complements the rest of your organic décor.
9. Litty Bitty Bath
One of the most common tricks for small bathrooms is to make everything white. It plays with the light to make your space seem bigger. In this bathroom, the door is a spotless white while the walls and floors are extremely pale grays that can still pass for white. The shower coping and textured glass door help you maximize the light levels, further expanding your bathroom size.
10. Barn and Bath
For decorators who love repurposing, salvaged wood can be repurposed for your bathroom door. In this master ensuite, an old barn door is converted into a sliding door for the master bath. It saves space and makes the room ‘pop’ since the rest of the décor is very low-fuss.
11. Wet Room Wall
If your architecture allows for a wet room, glass is an obvious choice for the shower door. It retains the room’s open feel without taking up floor space. In this bathroom, the concrete floor ties into the gray wall siding. The black frames on the door make the glass more visible. This is key to avoiding injuries, especially when the bathroom is full of steam after a shower.
12. Tempting Texture
This bathroom uses the basic elements of bathroom décor – blue and white. But parts of the wall are brick-patterned while others have vertical paneling to mix things up. The floor is black-and-white tile, and the door follows this cue with a retro black doorknob on white wood.
13. Busy Bathroom
There’s a lot going on here. It’s a mix of colors, shapes, and textures from the aqua walls and round mirrors to the oval vessel sink and the speckled shower tiles. The toilet combines a cubed cistern over a curvy bowl and bin. The floor is a mossy mosaic of endless greens and blues in various hues. A simple white door calms down this eclectic bath-time mood.
14. Swinging In
You may worry your bathroom door ideas will take up too much space. In this bathroom, the door swings in to fill a big chunk of the bathroom hallway. But it also doubles as a divider between the vanity and the bathtub. Also, because the door leans against a partial wall, it’s not wasted space. It does block daylight from the tub window, so a sliding door might be better.
15. Dark and Brown
In this bathroom, dark wood shelves line the rear wall. The vanity is dark brown as well. To match this theme, the shower doors are made of slightly tinted glass with a brown tone. The black handles on the glass doors match the handles on the vanity doors, giving the bathroom a unified look. Uniform marble tile lines the countertop, floors, shower walls, and bathtub coping.
16. Accessorize in White
This bathroom is small, but the white finish makes it seem larger. The floor has faded concrete slabs in aged tint. The walls are painted pale gray. But what really stands out is the white on the door, toilet, tub, window trim, vanity, and soft furnishings. The white bathroom rug and shower curtains may give you extra laundry, but they brighten your bathroom and visually enlarge it.
17. Echoes in White and Brown
This bathroom is quite cleverly done. The bathroom door ideas play with reflections. The white door mimics the white cabinets and shelves that face it. Long white shelves flank the vanity mirrors, which are framed in the same brown mosaic that tiles the shower wall.
18. Double Door Delight
The bathroom door ideas used here serve a dual function. The sliding glass has twin panes to save space while keeping shower water from spreading to the rest of the bathroom. And because the glass is reflective, it makes the bathroom seem twice as large. It’s especially helpful because the shower cubicle is parallelogram-shaped. The sliding door works well with those odd angles.
19. Mixed Palettes
The color scheme in this bathroom is a little out there. The shower enclosure has a mix of black and gray tile. The vanity is speckled brown granite on dark wooden cabinets. But the main bathroom door is medium brown wood framed to match the brown baseboards.
20. Views and Vistas
This bathroom has large arched windows that open into a gorgeous view. Inside the bathroom, a large white bathtub matches the window trim. Behind the tub, a glass enclosure separates the shower cubicle. The shower walls are tiled in the same yellow as the bathroom floor.
21. Lines and Angles
This bathroom has an irregular shape, so ordinary bathroom door ideas won’t work here. The bathroom itself has two doors that share a similar design. They’re both bright brown wood with lever handles. The doors match the window trim and the living room ceiling beams.
22. Attic Attention
The vaulted ceiling in this bathroom suggests it used to be an attic. And the homeowner has gorgeously accessorized the sloping roof with skylights, baby-blue paint, and white brick-patterned tile. The glass shower door maximizes light levels. And those white shower tiles help with lighting since they reflect the rays of light that come through the window.
23. Door-stop Tub
With many hinged doors, you need a doorstop to prevent the door from slamming. In this bathroom, the tub acts as a stopper, though you should probably include a buffer. If you don’t, this white wooden door will eventually crack the tiles in your bathtub coping.
24. Tucked Toilet
One key worry about ensuite bathrooms is the toilet. Depending on where the toilet is positioned, you may worry your partner can see you doing your business. This bathroom solves that problem by tucking the toilet in a nook behind the door. It’s a white wood door set on a greenish-gray painted wall. The paint on the wall matches the tone of the shower tiles.
25. Dark and Lite
This shared bathroom is quite big, which is probably why it has so many doors. Being a master bath, it has twin sinks and twin mirrors. The main bedroom door is dark brown to match the vanity cabinets, bathtub shelves, and mirror frames. But the two doors inside the bathroom are both white wood. Their black hinges match the cabinet handles, faucets, and accessories.
26. Narrow Entrances
Here’s another small master bath that’s enlarged using clever décor. The doorway is narrow – you can see its reflection in the backlit mirror. It’s a white wood door that echoes the gleaming white vessel sinks. The rest of the bathroom is several shades of gray and a little black.
27. Cute in Brown
This bathroom is simple and earthy. Its soft brown tones create a beautiful monochrome, from the cream-beige walls to the orange-brown tiles on the walls and bathroom floor. The vanity matches the dark brown wood on the door. Their horizontal handles can double as hanging racks.
28. Wood and Stone
Sometimes, you have a lot of room to play with. But you also want to cram multiple ideas into the same space. This large bathroom has a triangular corner tub with stone coping. The shower enclosure has the same stone behind an open doorway. The twin vanity has rounded sinks on a stone counter. And the wooden vanity cabinets have the same wood as the main bathroom door.
29. Minimally Brown
The same bathroom door ideas are applied here. The dark door matches the vanity cabinets. Both are in dark brown wood. But because they’re surrounded by white marble, unframed mirrors, and open bathroom space, the effect is spacious and minimalist rather than cluttered.
30. Floats and Frames
This bathroom is small, but it looks really big thanks to its styling. The floor and wall are wood panels with clear stain and pretty grain. The vanity is black MDF that comprises an open counter and open shelves that match the black bathroom door. This black trim is used to frame the mirrors and awning windows, creating a dark accent in this brightly built bathroom.
31. Perpendicular Doorways
Bathroom mirrors and windows are often set at right angles. Especially in small rooms. Doors are rarely positioned perpendicularly, but in this bathroom, the trick is a useful one. The main door and toilet door are adjacent, and they’re both white wood with brown framing. So when you open the main door, it blocks the toilet door, offering much-needed privacy and discretion.
32. Off Side
This bathroom is beautifully done except for one thing – the door. The room’s black-and-white theme works well. But the bathroom door opens directly onto the toilet, and that can be disorienting for those who always forget to knock. It also means the bathroom smell flows out each time you open the door. Consider shifting the position when you do your own bathroom.
33. Corner Caution
We’ve previously looked at right-angled bathroom doors. In that case, they highlighted the bathroom’s décor and offered privacy. In this case, the doors are the bathroom’s weak link. It’s filled with elegant marble and glass in white and black. So the plain white doors detract from the beauty of this bathroom. You could try painting black striations to match the marble slabs.
