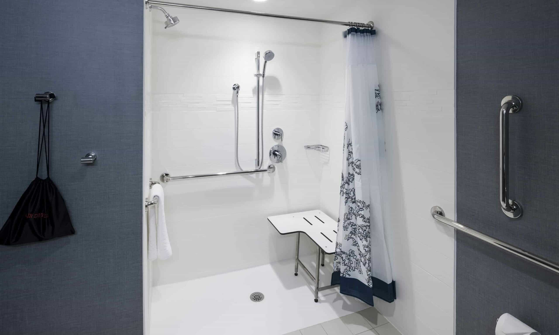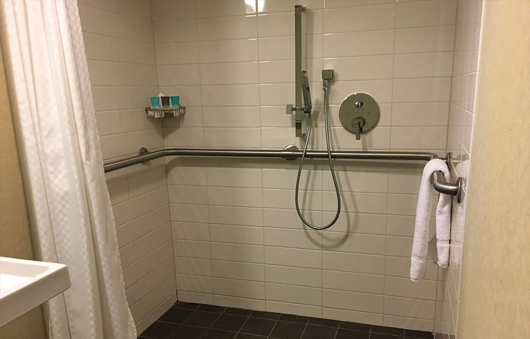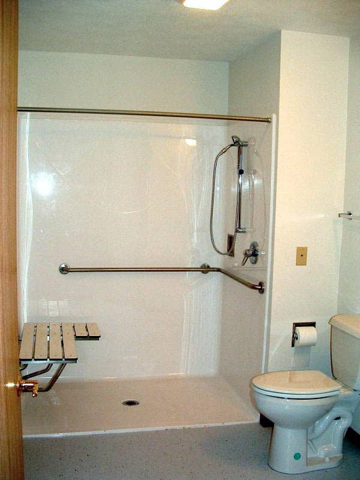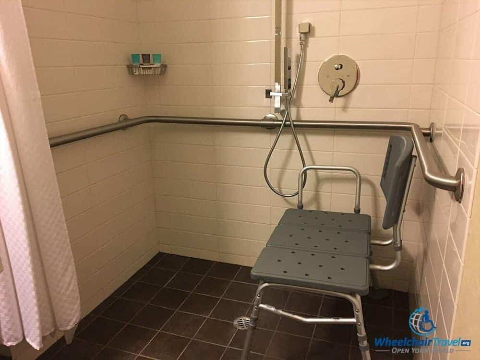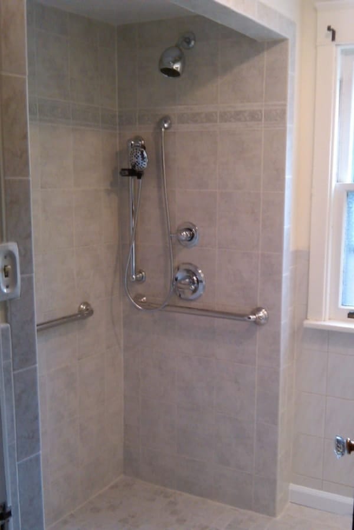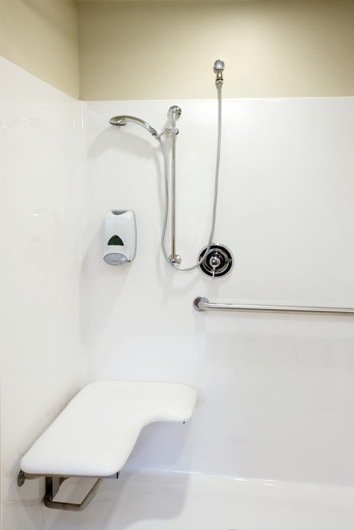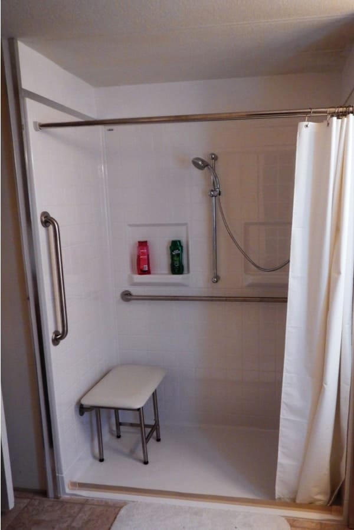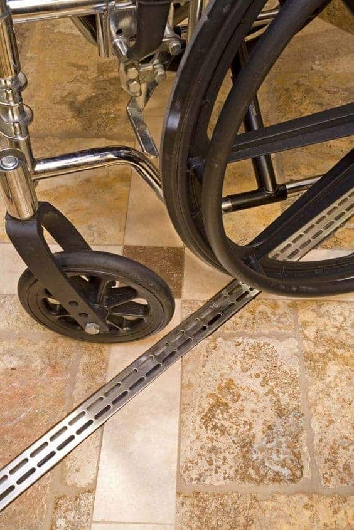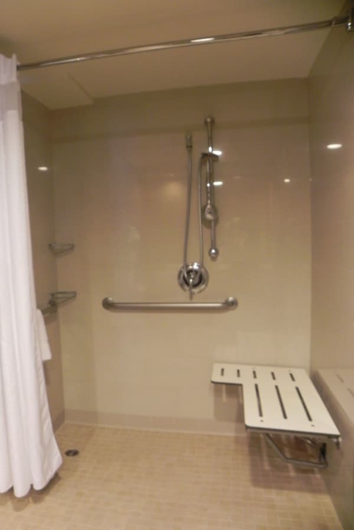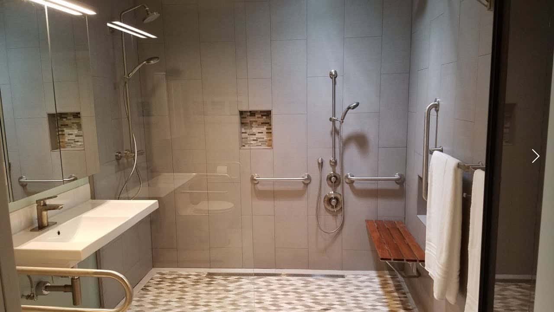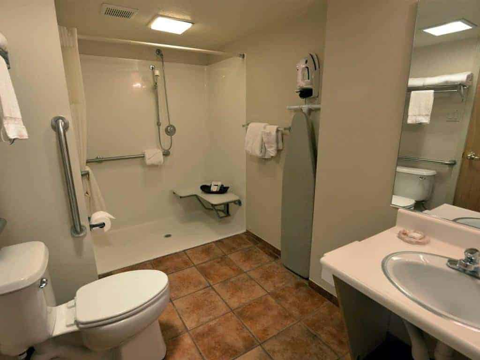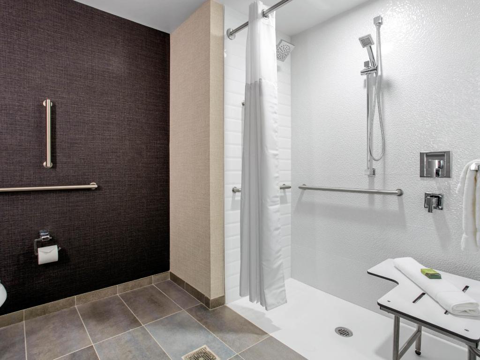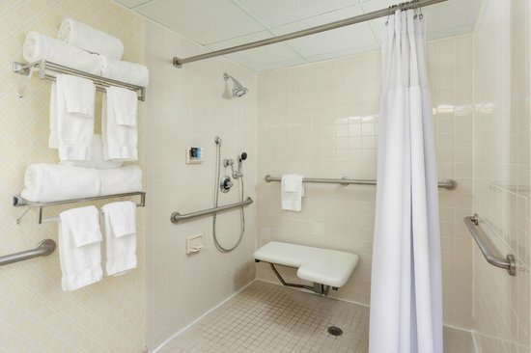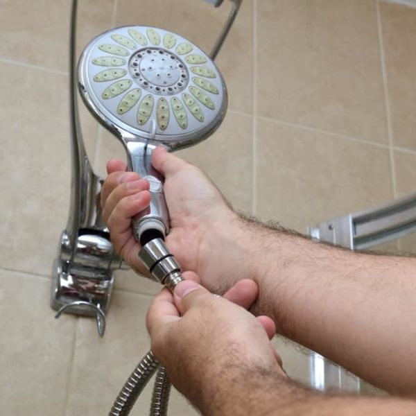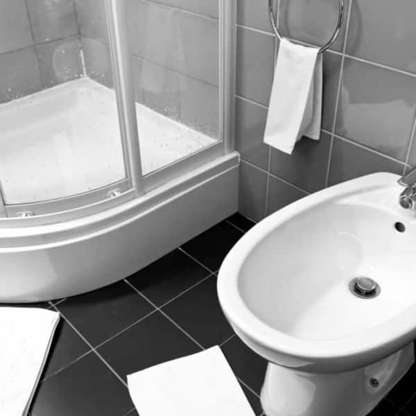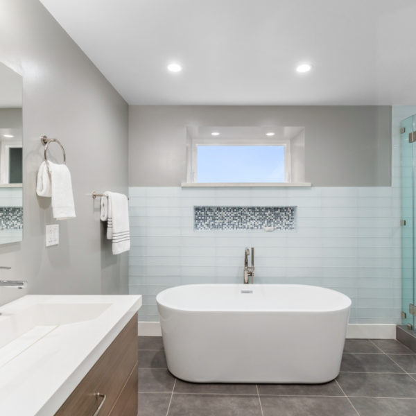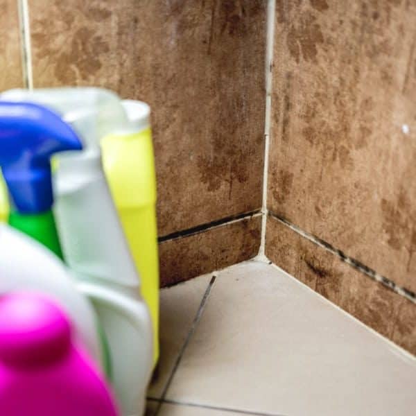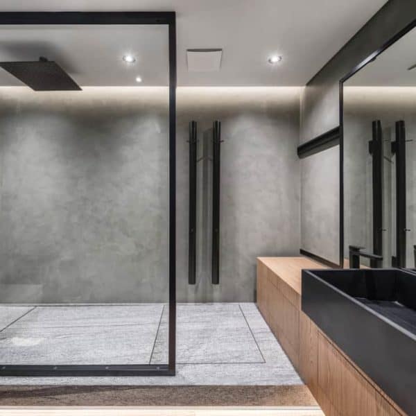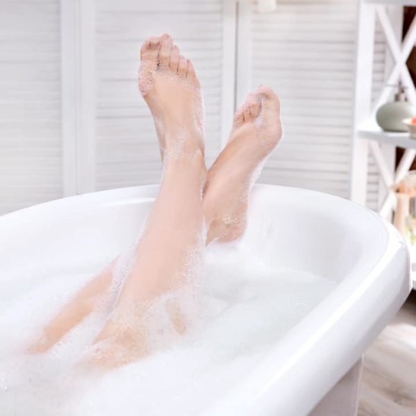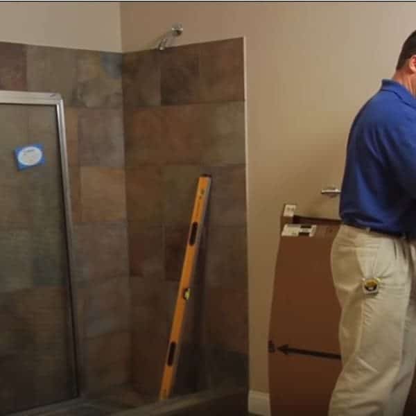Roll-in showers or roman showers are special showers designed for people with limited mobility. They are a suitable option for older adults, people with physical limitations, or people in wheelchairs.
Bathing is more difficult for these people, and it can also be dangerous; hence, extra care is taken to make showering more comfortable and safe.
The distinguishable feature of a roll-in shower is that there is no shower curb at the entrance of the shower. This means that the bathroom floor is level with the floor of the shower. This feature allows wheelchairs to roll in without any difficulty.
You can then transfer onto the shower chair and pull the shower curtain shut to have your bathe. Roll-in showers are often built with an incline to keep the bathroom floor as dry as possible.
Types of Roll-In Showers
There are two types of roll-in shower designs, although they both serve the same purpose. Whichever type you choose to install, roll-in showers must comply with the Americans with Disabilities Act (ADA) standards in measurement and features.
1. Standard Roll-in Showers
These are the more common 3-walled showers with two side walls, one long back wall, and one long open entrance. The entrance has no threshold, or it can have one that complies with the ADA standard. They are at least 60” long and 30” deep with bars on all walls that don’t have seats attached.
It has a clear floor space outside the shower that spans the one to make maneuvering and turning into and out of the shower easier. It is recommended, though not compulsory, to leave an additional clear foot space beyond the seat wall to allow more flexibility when entering the shower.
2. Alternate Roll-in Showers
Alternate roll-in showers have a short wall at the entrance of the shower behind which a seat is usually installed. They may also have no barriers, or they may have ADA compliant barriers like standard roll-in showers. They must be 60” long, and 36’ deep minimum, and grab bars may be placed on the back wall and the sidewall behind the front wall.
Features of a Roll-In Shower
Roll-in showers are built for comfort and safety; hence, they have different features than a conventional shower does. Here are some roll-in shower features that make life easier for its users:
1. Grab bars
Grab bars are installed on the walls of the shower to serve as support that people can grab when moving in the one. They may be installed vertically, horizontally, or at an angle to help the user pull themselves onto the shower bench from the wheelchair or to stand if need be.
Grab bars are required on all sides of the roll-in showers and are to be mounted 33” to 36” above the floor outside the shower. A sidewall may not have a grab bar if it has a shower chair or seat of any kind. The grab bar must span the length of the back and sidewalls, but they should be measured, so they do not overlap the seats. They should be 1.25” to 1.5” in diameter and accommodate up to 250lb.
2. Control Area
The control area of the roll-in shower should be placed 38” to 48” above the floor outside the shower. They may be placed on any wall in the shower. If the shower contains a seat, controls should be placed on the back wall, and they may not be farther than 27” horizontally from the seat wall and 38” to 48” from the floor.
3. Shower Head
Handheld shower heads with long hoses are compulsory for more accessibility. It should be placed on the back walls no more than 27” from the seat to be reachable. If they are installed on vertical bars, they are usually height-adjustable which makes it suitable for everyone, disabled or not.
4. Threshold
Thresholds help to prevent water from flowing out of the shower, but a high threshold reduces the accessibility of a wheelchair. If they must be installed, they should not be more than 0.5” high, and the edges should be beveled on both sides. If they are 0.25” or lower, the edges do not need to be beveled.
5. Trench Drain
Rather than using a threshold which may cause uncomfortable bumps, trench drains can be used to prevent the flow of water out of the shower. They are not compulsory, but they make the shower more accessible.
6. L-Shaped Foldable Shower Seats
Shower seats are extremely useful for people who need to sit down at all times. Shower seats should accommodate up to 250lb and must be installed 17” to 19” above the floor outside the shower. They may not be farther than 2.5” from the back edge and 15” to 16” from the front edge. It should extend between 14” to 15” from the adjacent wall.
If the shower seat is installed in a standard roll-in shower with three walls, the shorter part of the L-shape is attached against the back corner. A grab bar runs from the edge of the seat to the other end of the back wall. Shower head and shower knobs should be less than 27” from the wall behind the seat. If the shower seat is installed in an alternate roll-in shower with three and a half walls, the shower seat is mounted on the corner behind the front wall.
7. Rectangular Foldable Shower Seats
Foldable seats are a great idea since they can be folded up to create space if they are not needed. They allow easier transfer from mobility aids and are helpful to people with limited standing ability. They must be permanently attached to the side wall, and the shower head should not be farther than 27” from the wall.
A grab bar should be mounted on the back wall from the end of the extended seat to the corner of the opposite side wall. Rectangular foldable seats must be 24” long and 16” wide.
8. Lavatory
A lavatory is allowed, but it must not be in the way of smooth access into the shower. It should be mounted in the clear floor space and as far from the shower control, seat, and head as possible so as not to obstruct space. The recommended position is on the other side of the seat in the clear floor space. No other feature is permitted in the clear floor space.
9. Shower Ramps
If you are looking to make an already existing bathroom wheelchair accessible and the change in level is less than 3” but greater than 5”, you need a ramp to enable smoother transitions. Use ramps that are not steeper than 1:8 ratio to better accommodate mobility aids.
Roll-In Shower Pros
These are some of the advantages of using a roll-in shower:
Easy to Use
Roll-in showers are easy to use for any both non-disabled and disabled members of the family, including children. Seniors appreciate the easy-access and privacy since they do not need to be helped into the shower as often.
Space Maximization
Roll-in showers take up lesser space than regular showers with curbs without feeling cramped.
Aesthetic Appeal
Even though roll-in showers are installed for its functions, they are unique from conventional showers, and with a little work, they can be very stylish and appealing. The absence of a high curb seems to be the most eye-catching feature of a roll-in shower.
Easy Maintenance
Since there is no curb, there are no obstructions that get in the way of cleaning. If water goes beyond a shower that doesn’t have a trench drain, you can quickly sweep it into the shower.
Roll-In Shower Cons and Solutions
As useful as roll-in showers are, many installations offer some challenges, even those that are up to code.
Limited Privacy
Many roll-in showers installations don’t have shower doors, which can get in the way of movement. The openness can make a user feel exposed, but there are a few workarounds. A shower curtain rod can be used to hold a curtain that you can draw in place of a shower door. Another solution is to install a curved barrier wall.
Water Flow
Since there is no curb, water may run wherever it pleases, and it may end up on the bathroom floor, which can cause injury if you slip. Trench drains can keep the water in check and prevent it from flowing beyond the shower. Another solution is to use precision shower heads.
Shower Temperature
Apart from water, heat often leaves the shower area, and it might get chilly. Installing heated flooring may be the best way to tackle the temperature problem.
How to Convert a Tub to a Wheelchair Accessible Roll in Shower
Here is the guide:
Finally
Roll-in showers are built and sized to accommodate mobility aids without the need to transfer to a seat. Adhering to the ADA guidelines ensure that your shower is as comfortable as it can be. You can have a roll-in shower installed in your home by contacting an experienced contractor.
Let us know if this blog has been helpful to you or if you have a question in the comment section.
