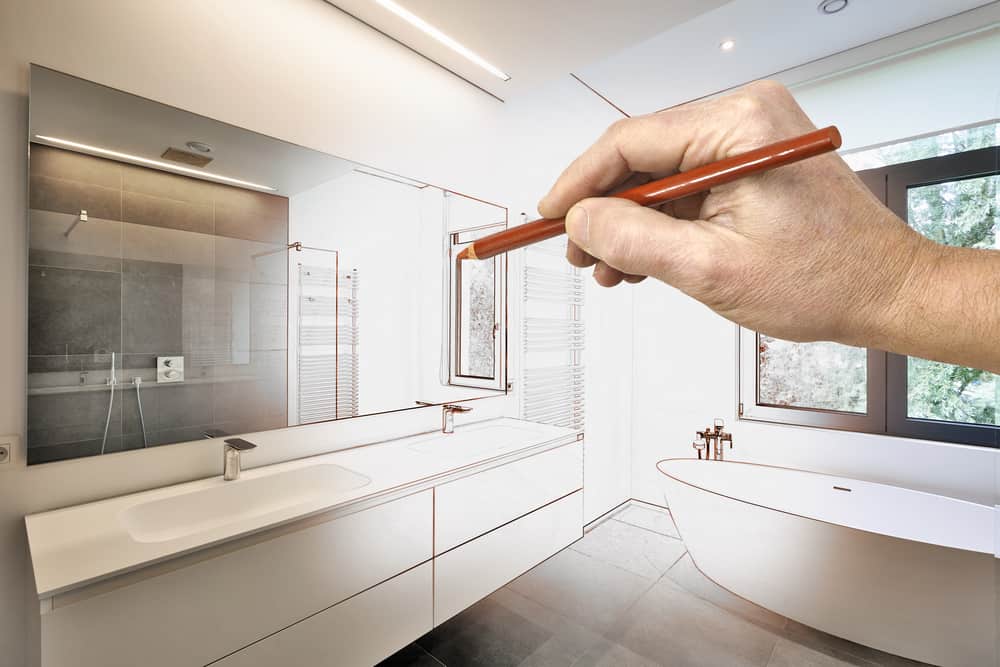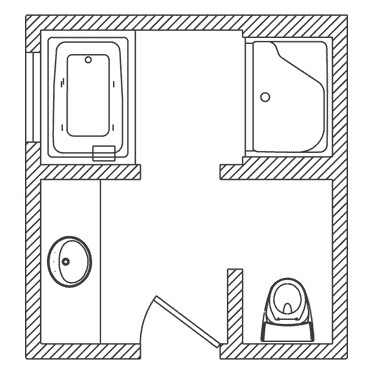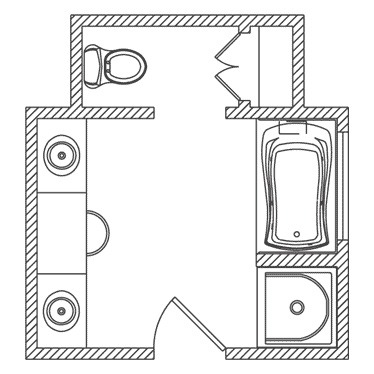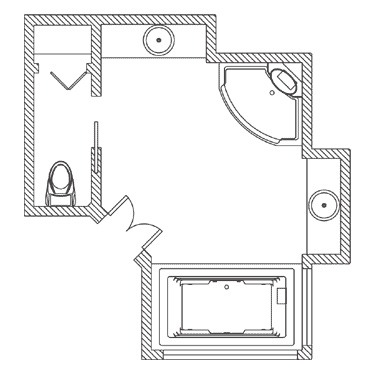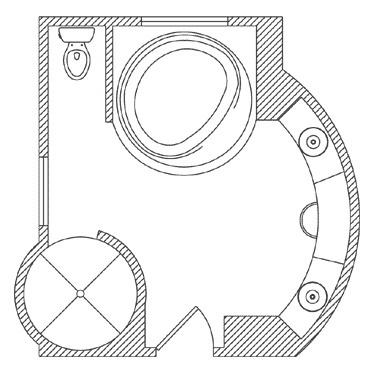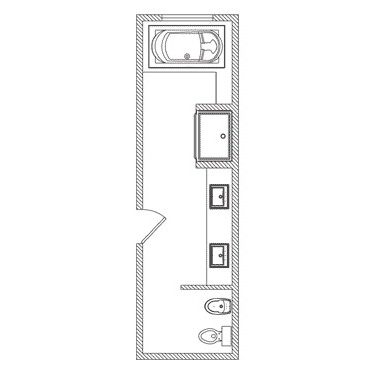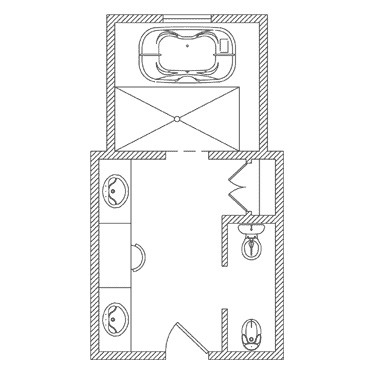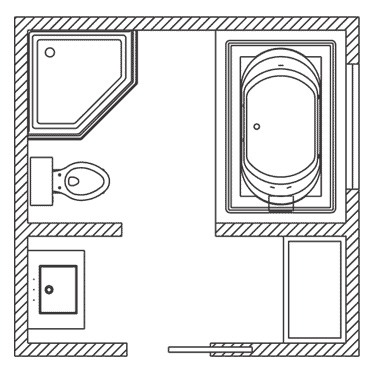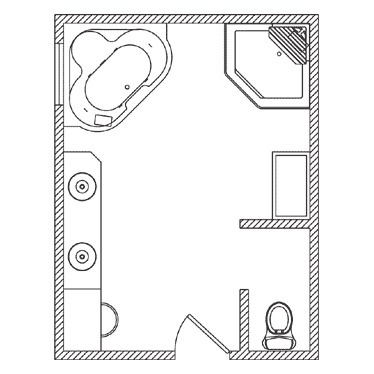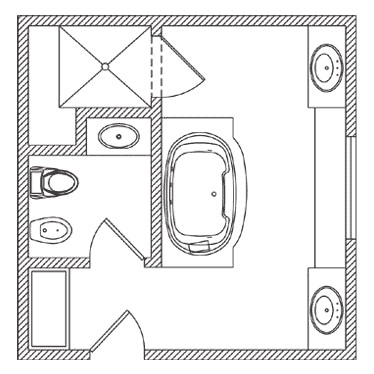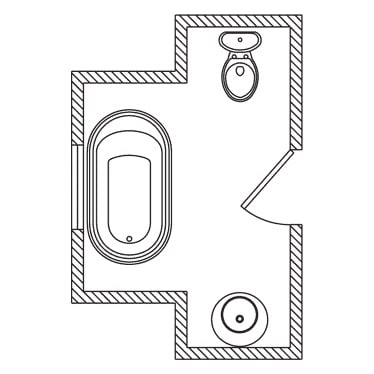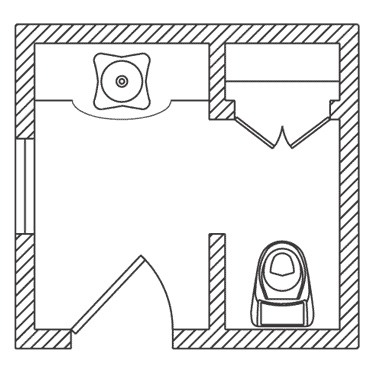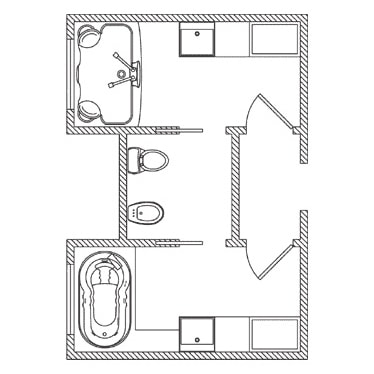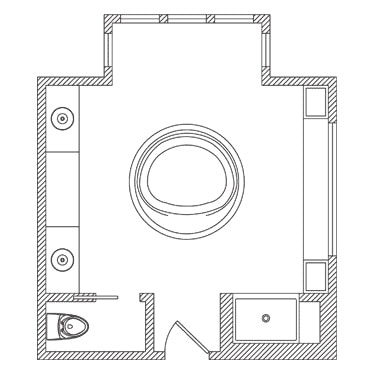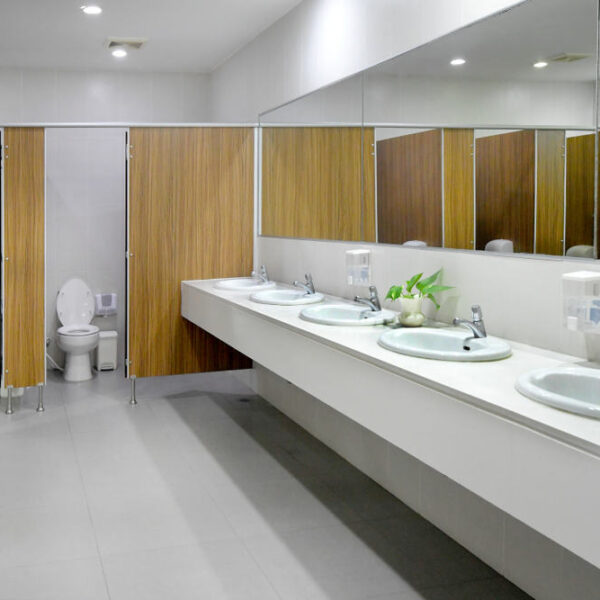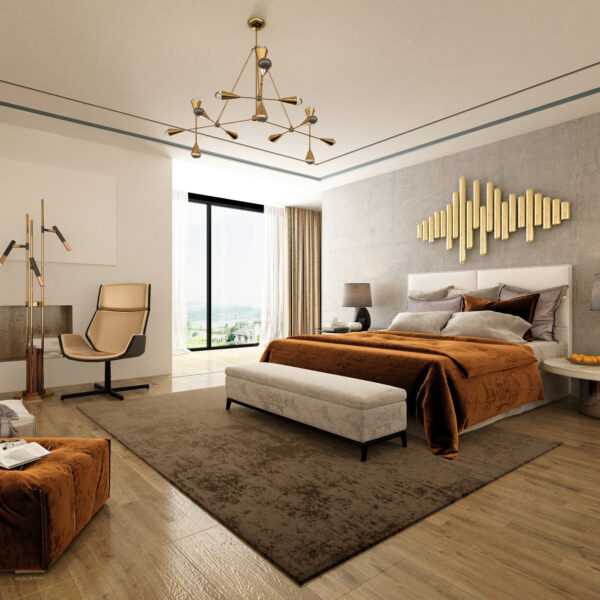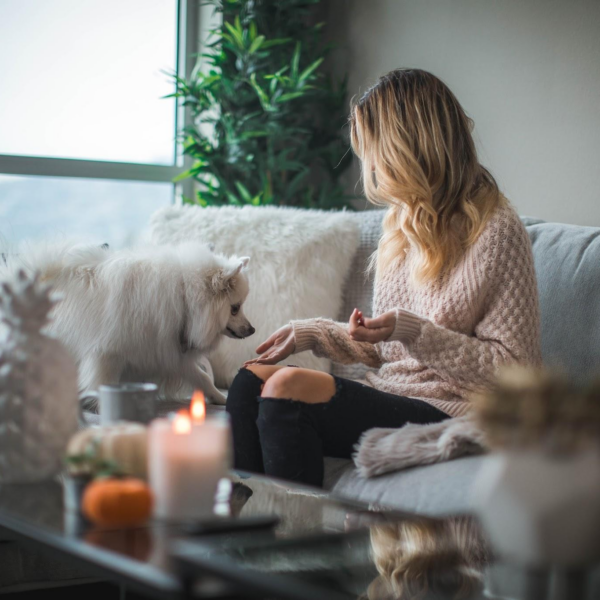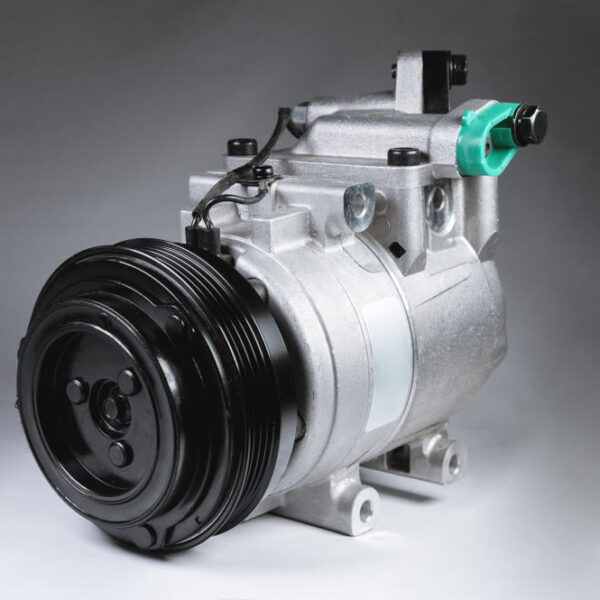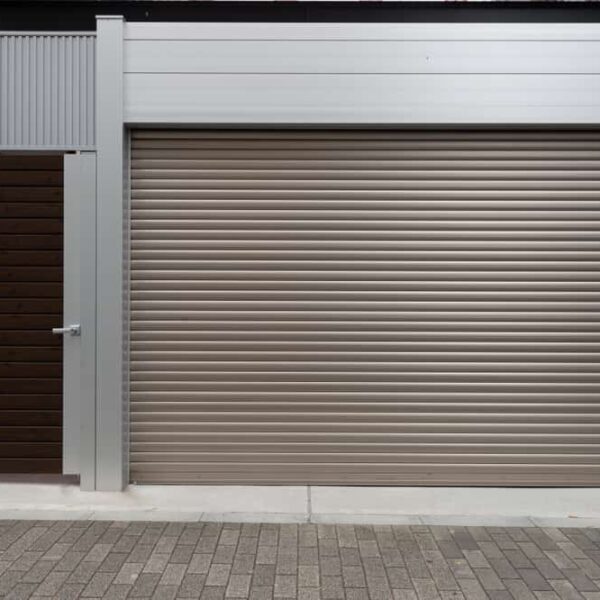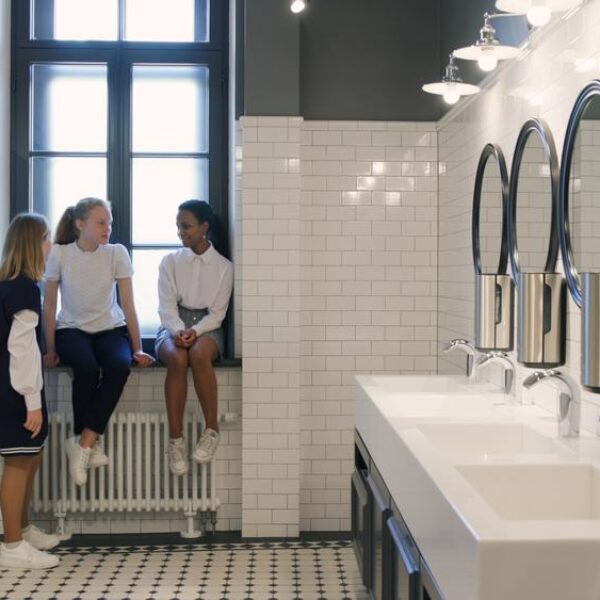Tiny bathrooms can be extremely frustrating. But with the demand for housing (and the number of one-person households) increasing, it’s no surprise. Many modern apartments make do with a minuscule 5-foot bathroom. Even with larger square footage, bathroom design can be boring.
Luckily, you can jazz up a bathroom regardless of its size, shape, or layout. You just have to be creative with your floor plans. So whether your bathroom space is asymmetrical, curvy, or oddly angled, you can find a plan that fits. Here are 21 of our favorite bathroom layout plans.
1. Small and simple 5×8 bathroom layout idea
Just because you’re low on space doesn’t mean you can’t have a full bath. This 5 x 8 plan places the sink and toilet on one side, keeping them outside the pathway of the swinging door. It also keeps your commode hidden while the door is open. The tub fits snugly at the back end.
Dimensions:
- Square footage: 40 sq ft
- Width: 5 feet
- Length: 8 feet
Specifics:
With this floor plan, you get a full-sized 60-inch bathtub that fills the entire back end of your small bathroom. Size limitations don’t have to stop your luxurious after-work soak. The close-quarters layout also makes it easier to clean, and faster too.
2. Cross-bath 11×10 bathroom layout idea
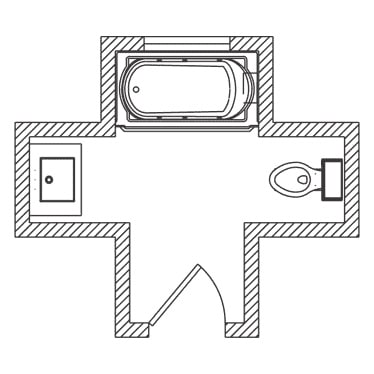
Dimensions:
- Square footage: 104 sq ft
- Width: 11 feet
- Length: 10 feet 6 inches
Specifics:
The shape of your bathroom is unusual, and it creates mini-alcoves for the sink, tub, and toilet. The door has ample room to swing without hitting or squeezing anything. Downside, with twelve ‘walls’ instead of four, there’s a lot more bathroom to clean.
3. Angular perfection 9×7 bathroom layout idea
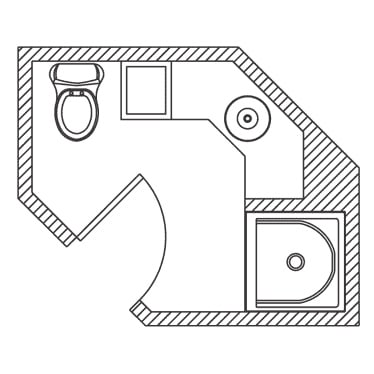
Dimensions:
- Square footage: 70 sq ft
- Width: 9 feet 4 inches
- Length: 7 feet 6 inches
Specifics:
While this shape is aesthetically pleasing, the angles and shorter walls make it hard to sneak in a bathtub. Instead, the shower sits at one 90º corner while the toilet sits at the other. Opposite the door, you can install a three-sided vanity with a sink right in the middle.
4. Home spa 9×10 bathroom layout idea
With the right design choices, plain square bathrooms can be the most exciting type of all. They offer convenient edges and corners for easy décor. Plus, if they’re large enough (and if the subjects are sufficiently intimate), two people can use the bathroom at the same time.
Dimensions:
- Square footage: 102 sq ft
- Width: 9 feet 9 inches
- Length: 10 feet 6 inches
Specifics:
This floor plan divides the bathroom into four sections, separated by a wall divider or glass panel. The ‘bath’ side has a tub in one corner and a shower in the other. The toilet is discreetly hidden when you open the door, while the sink is at the opposite corner, in view of said door.
5. Double trouble 18×13 bathroom layout idea
A better way to co-share the bathroom is to have a separate sink for each of you. This is a popular choice for master en-suites. And if the sections of the bathroom are adequately separated, it keeps bathroom smells at bay, which is great for your partner.
Dimensions:
- Square footage: 234 sq ft
- Width: 18 feet
- Length: 13 feet
Specifics:
This floor plan has a large central corridor leading to a smaller subsection in the back. On one side of the ‘passageway’ is your vanity, with his-and-hers sinks. Opposite that, place a bathtub and shower cubicle, separated by a wall. Then at the back, you have the toilet and closet.
6. Sibling special 12×14 bathroom layout idea
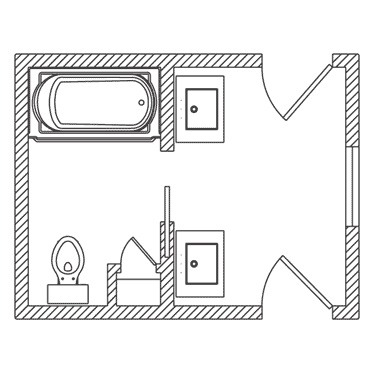
Dimensions:
- Square footage: 168 sq ft
- Width: 12 feet
- Length: 14 feet
Specifics:
Your kids will have to share the tub and shower, which is where the pranking comes in. At some point, one is sure to lock the other one out. Or in. Either way, there are two sinks in the front section while the bath has a toilet, a tub, and a closet, with a divider between them and the sinks.
7. Recessing sinks 17×16 bathroom layout idea
In small bathrooms, recessed storage saves space. But even in a larger bathroom, pushing sections into the wall can be an interesting style choice. This particular bathroom has a dozen corners, literally. Those extra edges make it both fun and challenging to design.
Dimensions:
- Square footage: 272 sq ft
- Width: 17 feet
- Length: 16 feet
Specifics:
The bathroom opens via double doors that directly face the shower cubicle. There’s a sink on each side of the shower, and sub-rooms perpendicular to each sink. One sub-room holds the toilet while the other holds the tub. These sub-rooms could have solid walls or glass partitions.
8. Curvy Couture 13×11 bathroom layout idea
For a bathroom that really stands out, consider something curvy. It’ll cost more, because you’ve had to find a curved glass, and that’s more expensive. Rounding out your bathroom surfaces can be costly too, because you want quality workmanship, and that comes with premium pricing.
Dimensions:
- Square footage: 207 sq ft
- Width: 13 feet 11 inches
- Length: 11 feet 11 inches
Specifics:
Walking into the door gives you a direct view of your rounded tub. Pick a design that has the right curves. On one side of the door is a shower, and on the other side is a curved two-sink vanity. Then at the corner, hidden behind a divider, is your toilet.
9. Parallel bathing 26×7 bathroom layout idea
Narrow bathrooms can feel frustrating, because they have a high square footage but not much leeway in layout. You can spark it up with exciting color schemes and smart design choices. Also, make sure the mirror is opposite the door. That makes the bathroom look twice as wide.
Dimensions:
- Square footage: 182 sq ft
- Width: 26 feet
- Length: 7 feet
Specifics:
This bathroom option positions the bathtub and the toilet at opposite ends of your bathroom, with a two-person vanity between. There’s also a shower closer to the bathtub side. Meanwhile, the toilet has a bidet and a WC, so this bathroom is sure to guzzle water. Recycle!
10. Comprehensive cleaning 11x 20 bathroom layout idea
Some bathrooms are so luxurious you almost want to live in them. This particular bathroom has a larger square that leads into a smaller one, giving all your bathroom activities an added layer of privacy. The back end of the bathroom is where you shower or bathe.
Dimensions:
- Square footage: 225 sq ft
- Width: 11 feet
- Length: 20 feet 6 inches
Specifics:
When you walk into the bathroom, one side of you has a door that leads into the toilet. You can opt to use the regular toilet or the bidet. Opposite the toilet section, there’s a two-sink vanity and a wall-to-wall mirror. Then at the back, facing the main door, there’s a tub and a shower.
11. Slide it out 10×10 bathroom layout idea
Sliding doors are a great way to add some style to your bathroom. If your space is on the smaller side, you can avail yourself more bathing room with this kind of door. But this particular design is intended for mid-sized bathrooms. It does have a storage option though.
Dimensions:
- Square footage: 101 sq ft
- Width: 10 feet 2 inches
- Length: 10 feet
Specifics:
This bathroom has a large closet on the wall facing the sink, though you could place a washer-dryer there as well, if you chose to. There’s a wall divider that separates the back third of the room, a section containing a toilet, shower, and bathtub.
12. Clockwise construction 14×9 bathroom layout idea
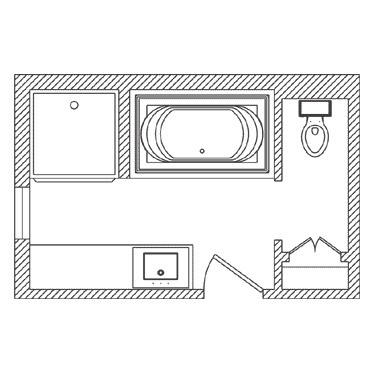
Dimensions:
- Square footage: 129 sq ft
- Width: 14 feet 4 inches
- Length: 9 feet
Specifics:
The toilet section of the bathroom is separated by a divider wall. There’s a cabinet opposite the WC, for towels and bath products. Outside the subsection, facing the main door, there’s a tub and a shower. Then, the left side of the door holds the vanity and washbasin.
13. Spaced out 11×9 bathroom layout idea
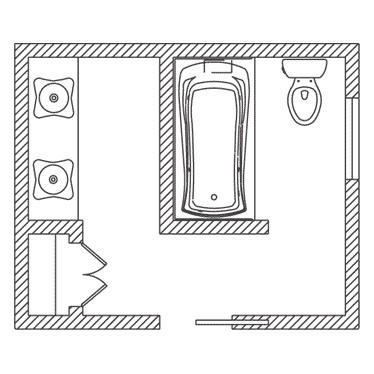
Dimensions:
- Square footage: 110 sq ft
- Width: 11 feet 9 inches
- Length: 9 feet 6 inches
Specifics:
This bathroom floor plan doesn’t allow for a shower, so if you want one, you’ll have to place a portable shower head over the tub. Said tub functions as a sort of ‘island’ with its own wall divider. Then, there’s a two-sink vanity and closet on one side, and a toilet on the other.
14. All the angles 12×16 bathroom layout idea
Turn your plain rectangular bathroom into something beautiful and stylishly off-centre. It’s all a matter of positioning. Turn the tub this way, turn the shower that way, and now you have a broad, irregular space in the center of your bathroom, making it feel light and airy.
Dimensions:
- Square footage: 192 sq ft
- Width: 12 feet
- Length: 16 feet
Specifics:
In this layout, only the toilet section has wall dividers. The tub might have anti-splash glass, and the shower generally has its own cubicle. They’re both set diagonally, rather than positioning them flat against the walls. The bathroom also has double sinks with their own diagonal edge.
15. Subdivide your cube 15×15 bathroom layout idea
If your square bathroom is larger than 2oo square feet, you can stuff all your fixtures into it without crowding. This bathroom floor plan allows you to sub-section the bathroom, ensuring effective use of space. The room has three sinks … and three doors.
Dimensions:
- Square footage: 245 sq ft
- Width: 15 feet 6 inches
- Length: 15 feet 1 inch
Specifics:
The first door swings open revealing a second door – one that leads to the toilet, bidet, and loo sink. Behind the main door – a storage cabinet. Opposite that? A vanity with two sinks at its opposite ends. The shower has its own door, and there’s a tub in the middle of the room.
16. To a tee 11×7 bathroom layout idea
In theory, t-shaped bathrooms are easy to style. But how can you be sure what should go where? Well, you mostly want the toilet near the window, but that’s not always practical. And it helps if there’s a mirror staring at you when you open the door. That’s not the case here.
Dimensions:
- Square footage: 83 sq ft
- Width: 11 feet 5 inches
- Length: 7 feet 4 inches
Specifics:
The T section in this floor plan is roughly tub-sized, so that’s the best place for it. You could put up a reflective glass tub divider in lieu of a mirror. Rule of thumb – you shouldn’t see the toilet through the open door, so you can put it on one side of the door, and your sink on the other.
17. Back to back 13×12 bathroom layout idea
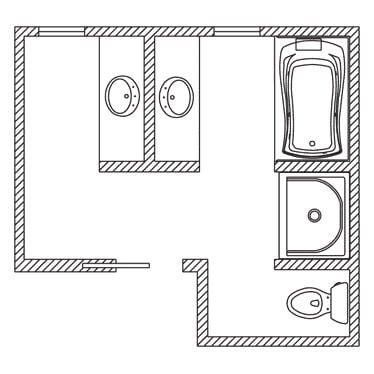
Dimensions:
- Square footage: 156 sq ft
- Width: 13 feet
- Length: 12 feet
Specifics:
The sliding bathroom door opens to a t-shaped wall-divider that has a sink and counter on either side. This way, you’ll never ‘accidentally’ use each other’s bath supplies. The other side of the room has a toilet, a shower, and a tub. The toilet is hidden behind a partial wall for privacy.
18. Mini midi 8×7 bathroom layout idea
For bathrooms below the 100 square feet marker, the simpler the better. Opt for a minimalist design that leaves as much open space as possible. Otherwise, your cramped bathroom experience will be a nightmare. On the other hand, this is great for a downstairs guest bathroom.
Dimensions:
- Square footage: 60 sq ft
- Width: 8 feet
- Length: 7 feet 6 inches
Specifics:
The floor plan is square, subdivided into two rectangles. There’s a sink and mirror directly opposite the door, which instantly enlarges the appearance of the bathroom. There should be a window to one side and a sub-wall on the other, marking off the toilet and closet.
19. Seeing double 18×13 bathroom layout idea
This is a really interesting bathroom design. It’s two bathrooms in one, but the sides mirror each other. It’s quirky, and feels a little like a maze. But it’s lovely for a couple that bonds in the bathroom, especially with that two-seater home spa in one corner.
Dimensions:
- Square footage: 251 sq ft
- Width: 18 feet 1 inch
- Length: 13 feet 4 inches
Specifics:
When you first walk in, you may be a little puzzled, because you’ll be faced with a seemingly random wall and two doors. Each door opens into a sub-bathroom with its own vanity and tub. And each sub-bath opens into a shared toilet with a shared WC and bidet.
20. Bathtub central 17×19 bathroom layout idea
What’s the most important part of your bathroom? If it’s a tub, then this is the perfect design for you. Everything is built around the bathtub in the center, and it has plenty of space all around. This gives your soothing bath an airy, unfettered feel. Such freedom, such bliss!
Dimensions:
- Square footage: 335 sq ft
- Width: 17 feet
- Length: 19 feet 9 inches
Specifics:
Opening the door, there’s a divider on either side of you, and a luxurious tub in front of you. One side holds the toilet cubby, shielded behind a sliding door. The other side holds the shower. The tub itself has a view of large windows on two sides, and the mirrored vanity on the third side.
21. Windowless wonder 13×9 bathroom layout idea
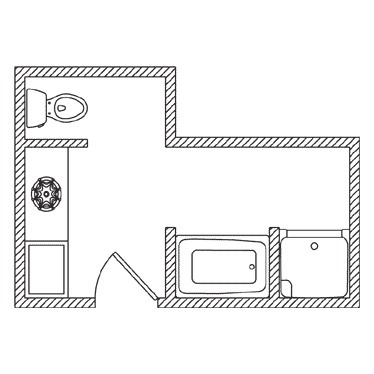
Dimensions:
- Square footage: 130 sq ft
- Width: 13 feet 1 inch
- Length: 9 feet 5 inches
Specifics:
This L-shaped design can use a backlit mirror to make up for its lack of windows. There’s a sink perpendicular to the door, and the toilet section opposite the door is closed off behind a partial wall. The open door is stopped by a dividing wall, behind which is your shower and tub.
Floor it!
When you’re working on your bathroom floor plan, it’s not enough to have a flat sketch. Consider using movable, color-coded paper pieces. They represent your shower, toilet, sink, fixtures, and accessories. Shift them around until you get a configuration you’re happy with.
Remember to account for the ‘little things’, like the position of the window, the flow of sunlight, how far the door swings (and in which direction) and whether you want an extra sink or Jacuzzi. Are you thinking of updating your bathroom layout? Tell us all about it in the comments!
