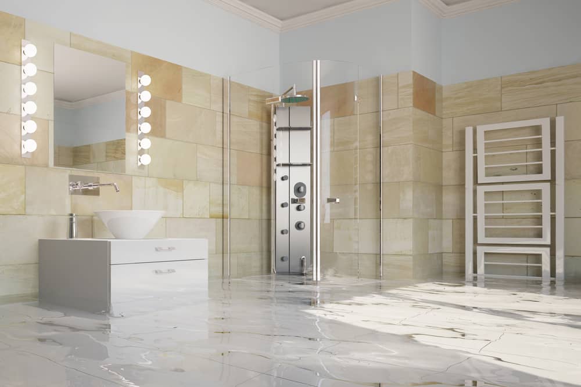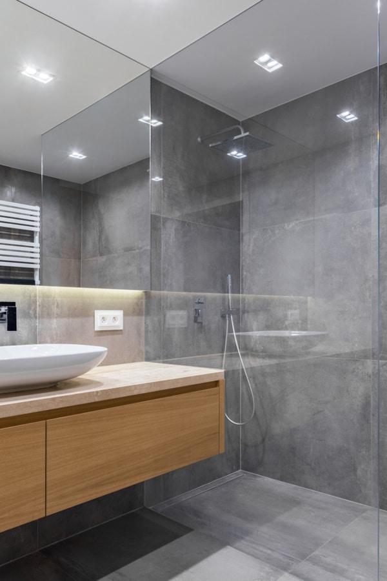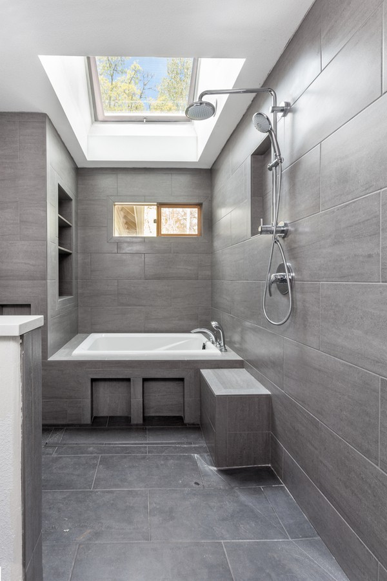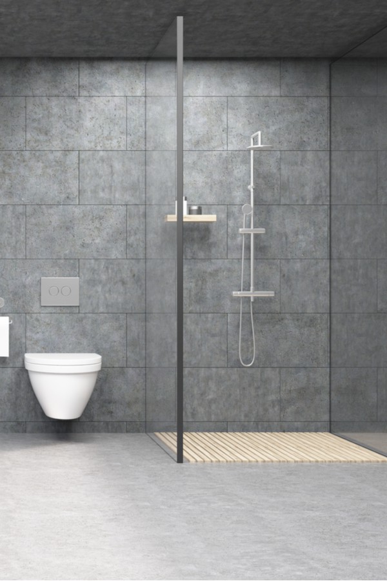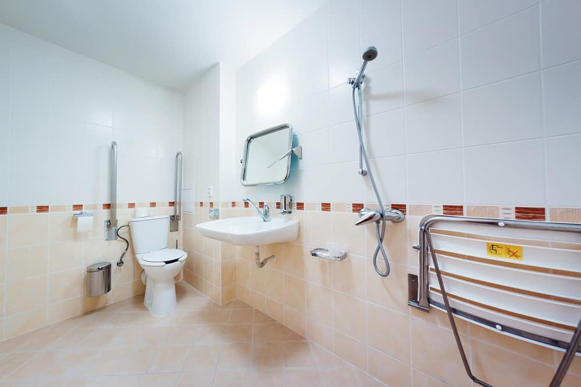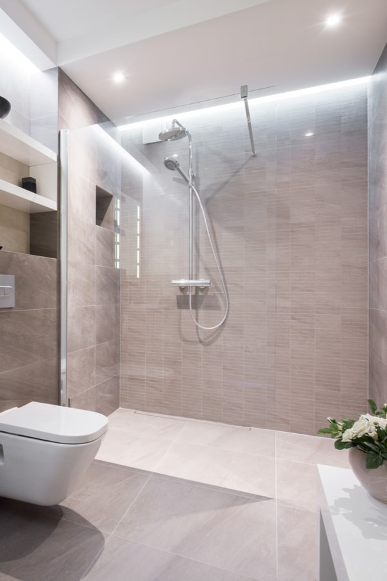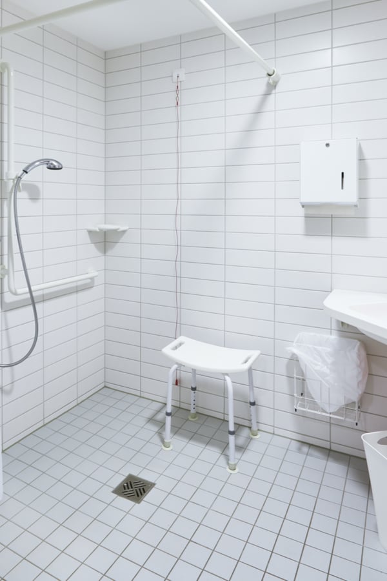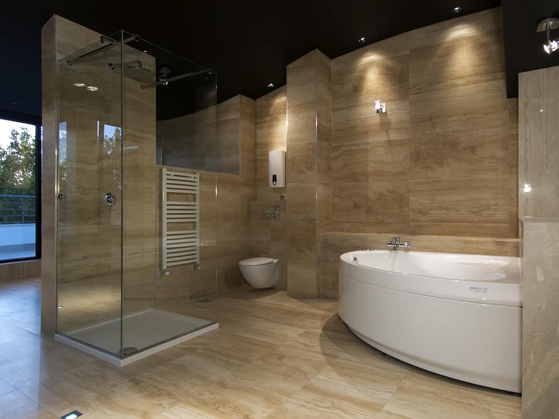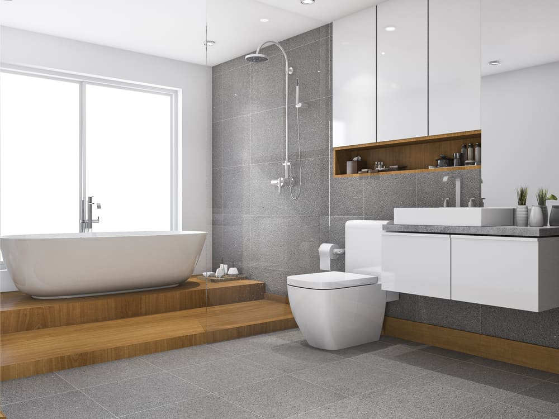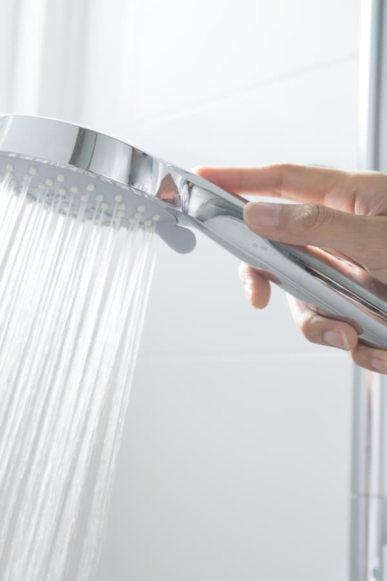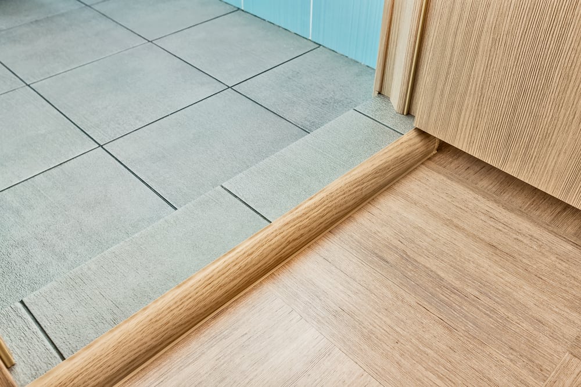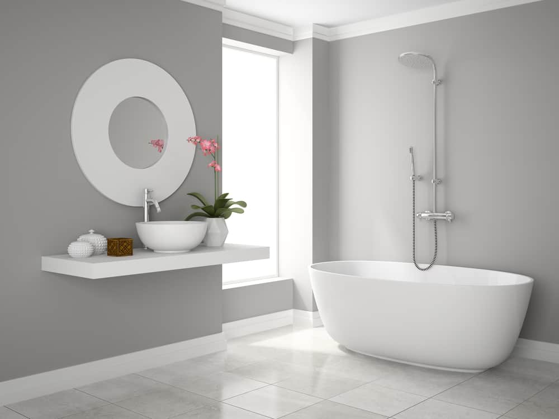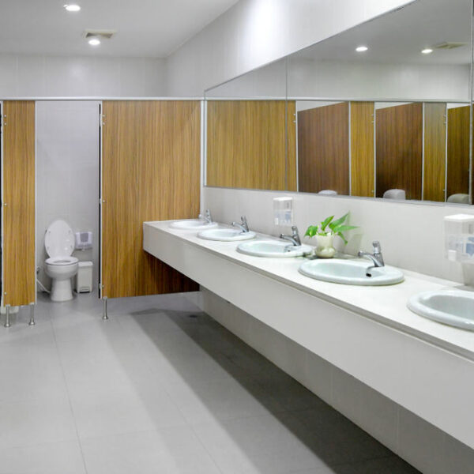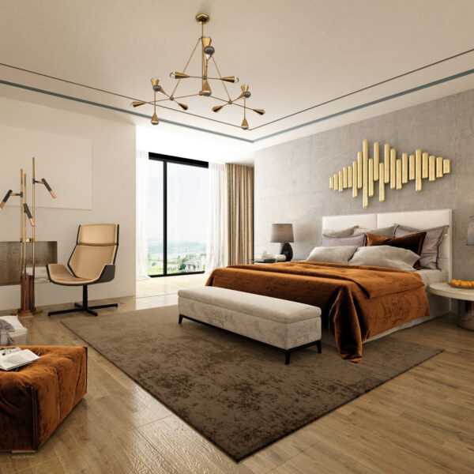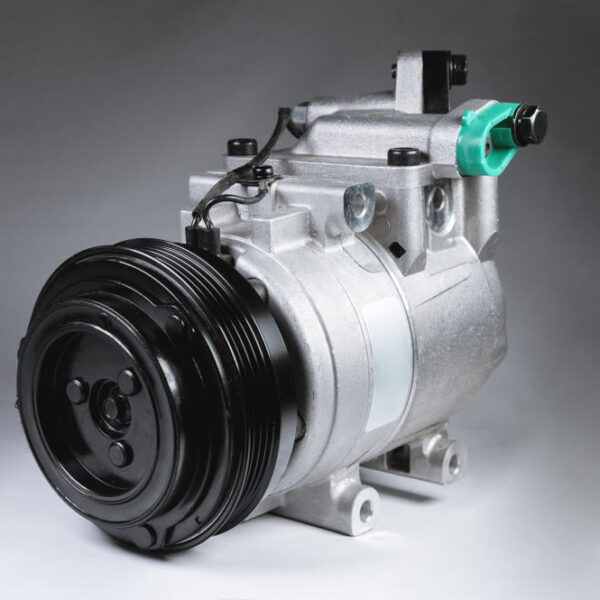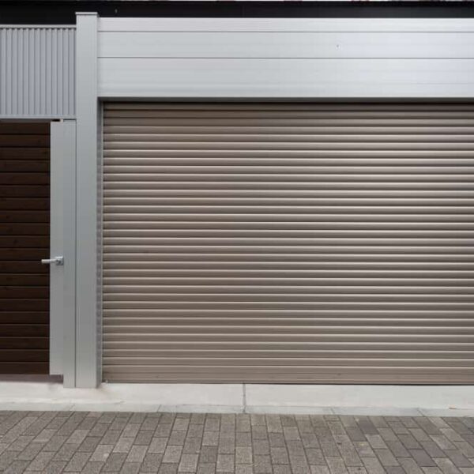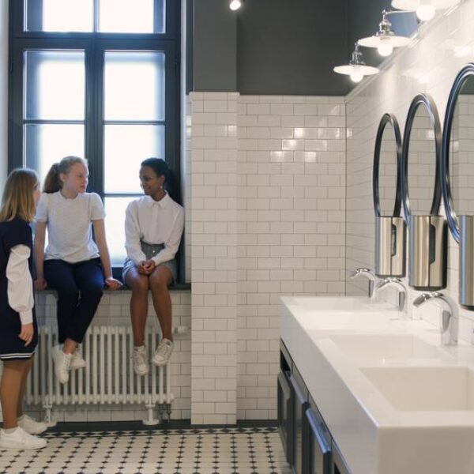Home décor ideas are constantly shifting, whether you’re doing the refurbishment yourself or bringing in professionals. Wet rooms are high on that list when it comes to bathrooms. But before we dig into the details, let’s do a little bathroom 101. How are bathrooms described?
- Quarter bath / 0.25 bath – Toilet, no sink, no shower, no tub.
- Half bath / 0.5 bath – Sink, toilet, no shower, no tub.
- Three-quarter / 0.75 bath – Sink, toilet, shower, no tub.
- Full bath – Everything: sink, toilet, shower, and bath.
- Wet room – all the above – or none of the above … depends on the flooring.
Much ado about bathrooms
In some parts of the world, it’s considered normal for your shower and toilet to be in the same room, no matter how tight your space is. In other places, a typical home may have 2.5 baths, or 3.25 options, depending on the configuration of the house.
Either way, as the world changes, home construction changes as well. For example, en-suite master bedrooms and open-plan kitchens are pretty much standard today. You can think of wet rooms as the bathroom equivalent of an open-plan kitchen. But what are they exactly?
What is a wet room?
Basically, a wet room is an open bathroom that has no clear distinction between the shower space and the rest of the room. Interior decorators have different ways of achieving this. Styling options include:
- Having no separation at all between the shower and the wider floor.
- Using a half or full glass door for the shower, but extending the same flooring throughout the entire room.
- Taking out the bathtub completely and replacing it with a shower faucet.
- Modifying your hand-held shower over the tub while ensuring the room feels unbroken and open.
- Removing your shower tray and retiling the whole floor using uniform slabs.
By definition, a wet room is a waterproof, open space with no steps, trays, or raised portions. It uses floor space more efficiently, and can make your bath feel more luxurious and spa-like. As a result, installing a wet room adds the cash value of your whole house.
What’s the difference between a wet room and a regular bathroom?
Think of a ‘group shower scene’ in any movie, whether it’s a gym or a locker room. That wide-open feel where everyone sees everyone else. Now try imagining that set-up in your own house. But instead of loud, buff, curvy people in towels, it’s just you. That’s your wet room.
- The shower usually isn’t separated from the rest of the bathroom.
- There might be a tub, but more often, you just have a shower.
- There’s no shower tray or shower door, but you might have a partial glass partition.
- The ‘shower floor’ slopes towards the drain to avoid flooding the rest of the room.
- There’s no step to climb over – the floor continues uninterrupted.
- The entire room is waterproof, from floor to ceiling.
- The shape of your wet room can be irregular – it’s not just plain rectangles.
Why do you want a wet room?
Recent censuses suggest the world’s population is changing. We have a lot more people aged sixty or older. Some continue to live independently, so they’d prefer to make their homes easier to navigate. Other grandparents have moved in with their kids and grandkids.
The introduction of an older, less mobile member of the household may call for refurbishment. In the bathroom, this means providing easier access for wheelchairs and walkers, as well as installing grab bars and railings. Wet rooms are a good answer to both.
Finally, lots of younger people are delaying marriage, so they’re living in single-person units. This lifestyle (as well as the expense of renting alone) mean space is a premium and bathrooms are getting smaller. A wet room is a convenient way to make a smaller apartment cozier.
There’s a concern that wet rooms can lead to more leaks and accidents. After all, almost every sitcom has a scene where the bathtub upstairs drips and crashes into the apartment below. Luckily, the technology of wet rooms makes them even safer than conventional bathrooms.
Unlike a regular bathroom, wet rooms are ‘one big shower’ that doesn’t necessarily have separate sections. Meaning the whole space is thoroughly waterproofed using a process called tanking. This makes the wet room completely impervious to leaks and water damage.
Advantages of having a wet room
Whether you’re trying to persuade your spouse or your neighborhood handyman, wet rooms have a massive number of selling points. Yes, they can be expensive, but also:
- Comprehensive wet room kits are easy to buy, making your bathroom restoration process much easier. You can even follow instruction videos on YouTube.
- In the process of installation, you’ll use superior, waterproof paving options, and these fancy finishes raise the cash price of your bathroom, and of your whole house.
- With no raised shower tray, wet rooms offer easier access to the elderly.
- For those who love to scrub the shower before they step in, the wide-open wet room spreads steam farther along the walls and floors, making the whole space easier to clean.
- By converting a smaller bathroom into a wet room, you can give your entire space a new feel. This can be helpful for old inherited houses or flipped foreclosures.
- Less overall storage space means you’ll pile up less bathroom clutter.
Disadvantages of having a wet room
There aren’t many downsides to the wet room phenomenon, but some include:
- Waterproofing an entire room can be expensive.
- Wet rooms use up more water (and power) than shower cubicles, so your utility bills are higher.
- Some users feel disoriented in that wide-open bathroom space.
Factors to consider when installing a wet room
Making the decision to go wet is easy. And plumbers will sell you on how quick and easy the process is. In fact, if you start your research on YouTube, you’ll be rushing to the store or ordering that online wet room kit in seconds. But here are some things you should focus on.
- While a wet room can be installed on upper floors, your water volumes will rise, so check your home’s drainage to see if it can handle the excess water.
- This may involve inspecting and clearing your drains and gutters.
- The largest characteristic of wet rooms is wide open space, so opt for space-saving fixtures like hidden piping and recessed shower heads built into the ceiling.
- Wet room design is generally minimalist, so you may veer towards chromes and metallics that do well with steamy sauna-like bathroom spaces.
- If you’d like some extra luxury, you could install thermal flooring and recessed lighting behind your wall and floor panels.
- That wide-open look means you’ll probably eliminate drawers, vanities, and cabinets, so you have to install recessed shelves for your bathroom items.
- It may also be important to remove all bath linens – towels, washcloths, even toilet paper, because they easily get damp and might cause mold and mildew.
- While you do want a floor gradient, it needs to be subtle. Otherwise, it may disorient you, especially for kids and older residents.
- The type of tile or stone you use should be designated for bathroom use. This means it will have a longer-lasting seal and low-slip properties.
- Yes, your wet room is free and open, but consider installing handgrips and grab bars. It a steamy, glossy bath area, it can be comforting to have something to hold on to.
How to ensure your wet room is waterproof
Standard bathrooms use tile and stone, because these are attractive, resistant to moisture, and easy to clean. But all these bathroom paving options are installed onto substrata, held in place with grout. Meaning water can seep through them and damage the ground below.
Essentially, you can build a wet room off any type of flooring, whether it’s wood, stone, tile, or PVC. But you need to ensure the bath water won’t slip through your wet room surface to the sub-surface underneath, regardless of whether the bathroom is upstairs or not.
In ordinary bathrooms, the tub is made of waterproof material like porcelain or fiberglass. Sinks, toilets, and shower trays are made of the same material. And it’s these bathroom fixtures that handle the most water. Floors and walls just get the occasional drip or spill.
This surface moisture is low in volume, and your floors or walls don’t stay submerged for long. But with a wet room, the entire floor will be underwater for much of your shower. And with no cubicle, shower door, or shower curtain, steam will coat the walls as well.
Wet rooms are therefore tiled from top to bottom, and sometimes, the ceiling is tiled as well. Beneath that tile surface, apply waterproof coats of primer and gel membranes. You can then lay your tile or slab above this tanked layer, making the floor and wall impermeable to moisture.
Materials you can safely use in your wet room
The most important part of your wet room is the waterproof substrate. Once that’s securely installed, you can use any water-friendly material. This naturally leaves out wood, but you can get ceramic tiles with wood grain patterns. Or sugari sandstone, which looks like wood grain too.
As a basic rule, if you can use it for poolside coping, then you can use it in your wet room. Why? Because poolside paving is specifically designed to resist salt, chlorine, random splashes, and consistent submersion in pool water. Apart from chlorine, all these apply to your wet room.
Natural stone is a popular choice. It’s porous, but thorough tanking resolves this problem. That said, excess water seeping through your stone floor’s pores can still cause problems, so you’ll have to frequently seal your stone to limit the moisture passing through it. That’s an extra cost.
Invest in a hand-held faucet
For many of us, the joy of a shower is in the water’s temperature and pressure. And when you’re using a wet room, all that water splashing everywhere can feel overwhelming. If your bathroom is on the larger side, you might also feel exposed. Not to mention, nobody likes wet toilet seats.
You can heighten your wet room spa experience by installing extra water jets at different levels of the shower walls, but that may need a partial glass door to contain the water. Alternatively, a hand-held shower head lets you direct water at will, giving you more control over water flow.
Hand-held shower faucets are also helpful for cleaning your wet room, because you can point the water where you want it to go. To keep your wet room spotless and enhance hygiene, you can install a waterproof exhaust fan to go with the underfloor heating. They dry the wet room more quickly.
Protect the rest of the house
While the whole wet room has an even floor, the rest of the house isn’t waterproof. So you want water from the bathroom to stay inside the bathroom. You could achieve this by installing or raising the bathroom ‘step’ i.e. the threshold that marks your bathroom entrance.
This won’t work if your reason for refurbishment was to accommodate older household members. In that case, the raised threshold could end up being a barrier to their mobility. Also, remember that wet rooms introduce more water into your home, so update your insurance.
Wet room kits can be installed in a day or less, and the process doesn’t disrupt the rest of the house. Meaning wet room conversion is the fastest and most convenient way to upgrade your bathroom and refresh your house. Just remember to include recessed waterproof shelving.
Wet room with a tub
If you’re really attached to your bathtub, you can still make it work with your wet room. Pave your tub with the same color and style of tile as the rest of the wet room. If it’s a corner tub built into the wall, consider pulling it out and replacing it with something freestanding.
Why? A standalone tub creates more space and allows you to maintain a uniform floor level, which is one of the distinguishing elements of a wet room. Standalone tubs can be scrubbed all around, so there’s less chance of mold or mildew, giving your room a cleaner look.
You can position your shower head to drain into the tub, whether it’s a portable head or a fixed one attached to the ceiling or wall. And if the tub is negotiable, install two or three parallel shower heads for a new type of his-and-hers bathroom. It’s great for bath-time intimacy.
Wet and wonderful
Should you install a wet room? Yes, if you want to. As you can see, it’s not as complex as it seems. Ensure a smooth, continuous floor that slopes towards the drain. Take out all partitions to give the room an open feel, but consider partial glass doors for anti-splashing and hygiene.
Make sure the entire wall, floors, and even the ceiling are all treated with waterproof layers beneath your surface tile. Buy a ready-made DIY wet room kit, or hire professional, licensed plumbers. Do you have any other wet room dreams? Tell us about them in the comments!
