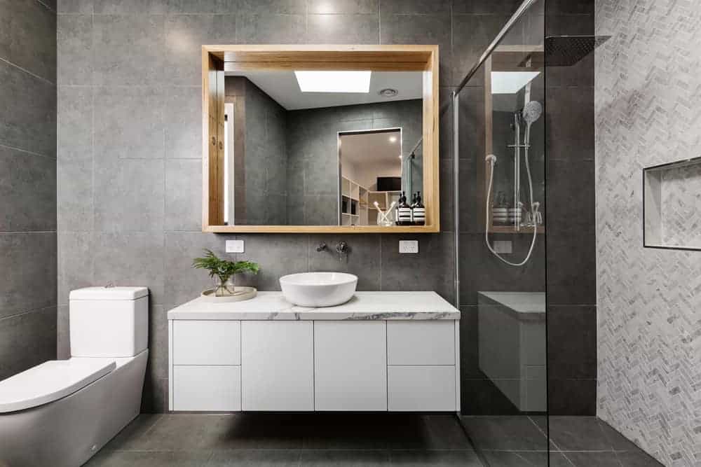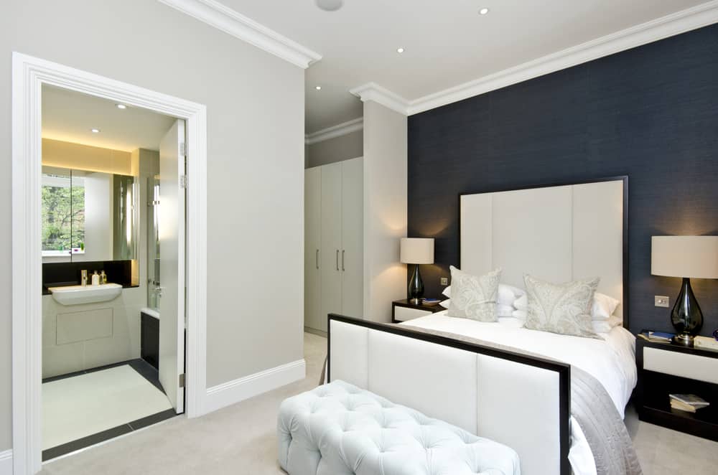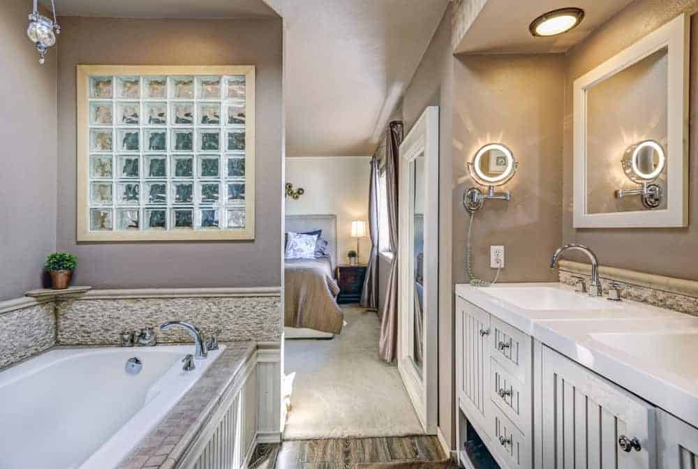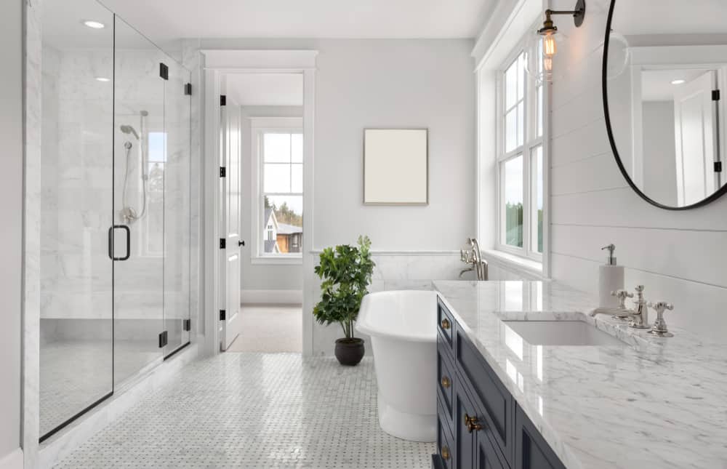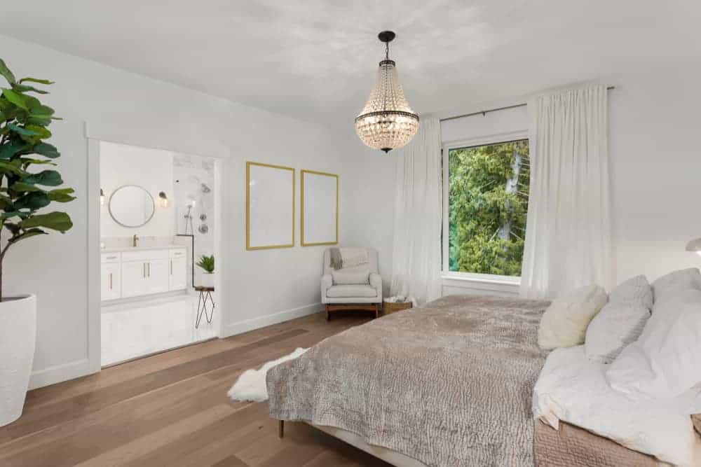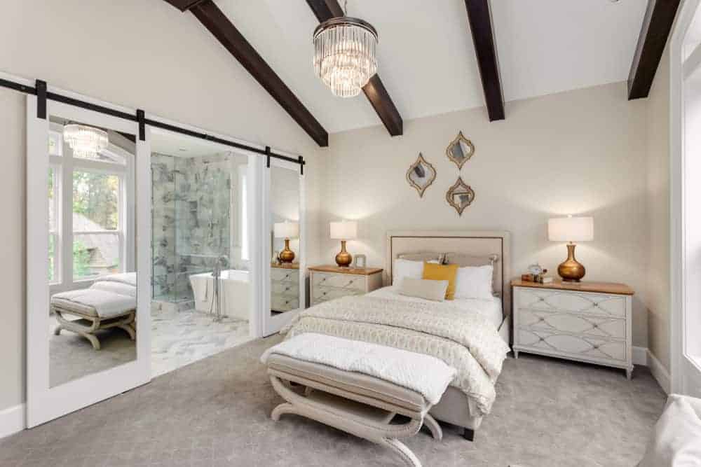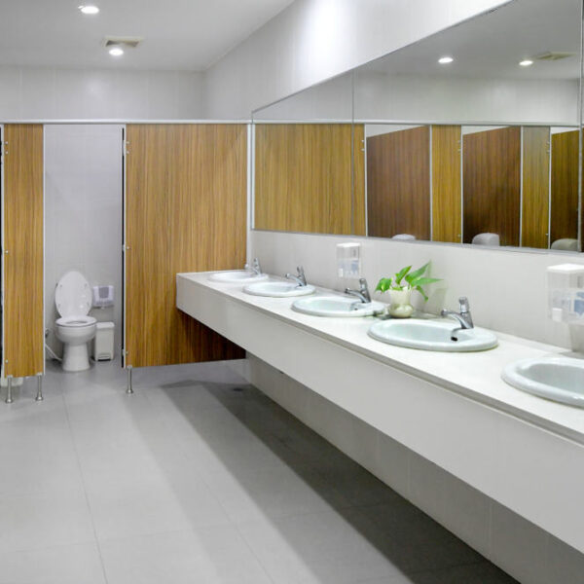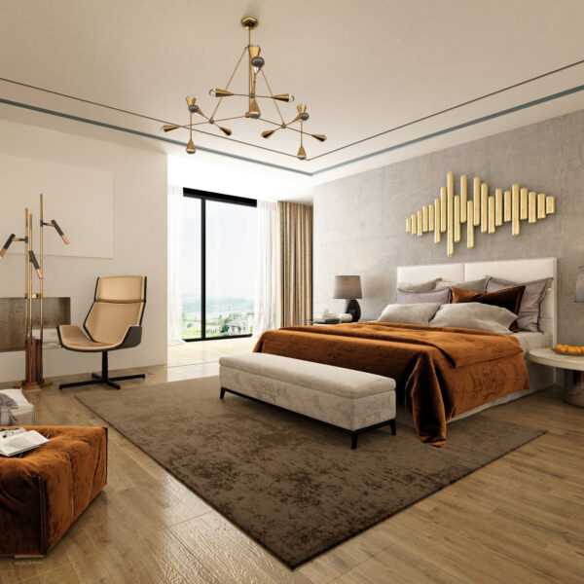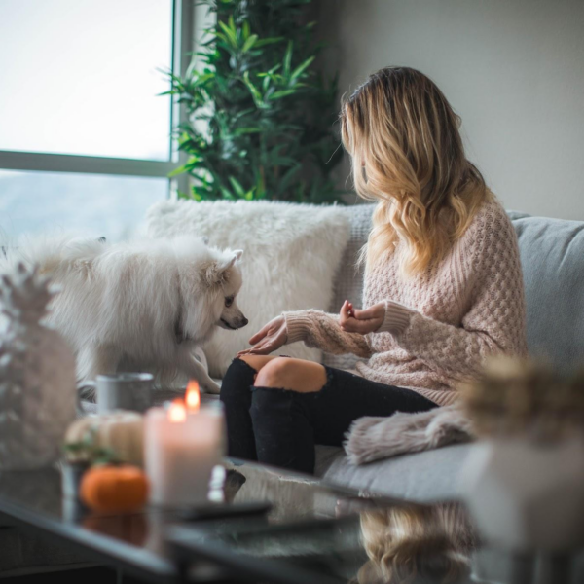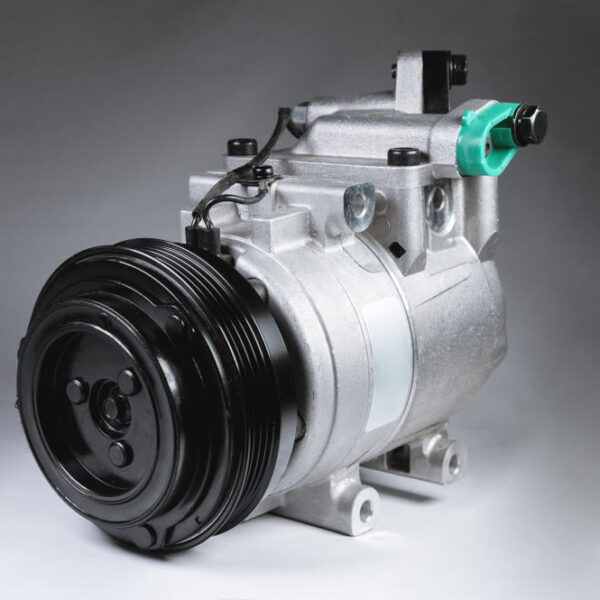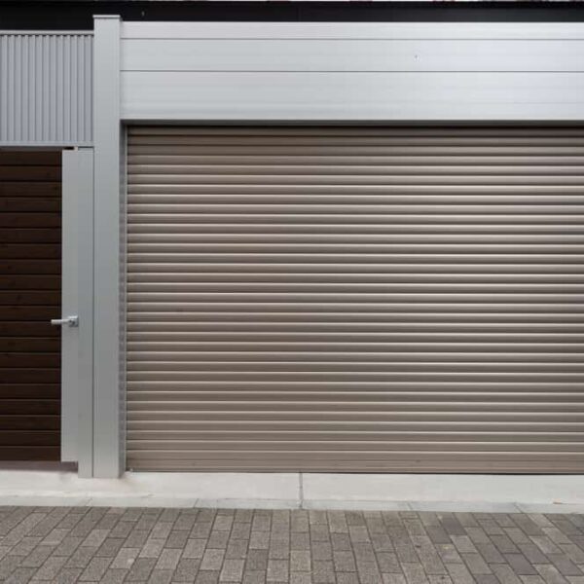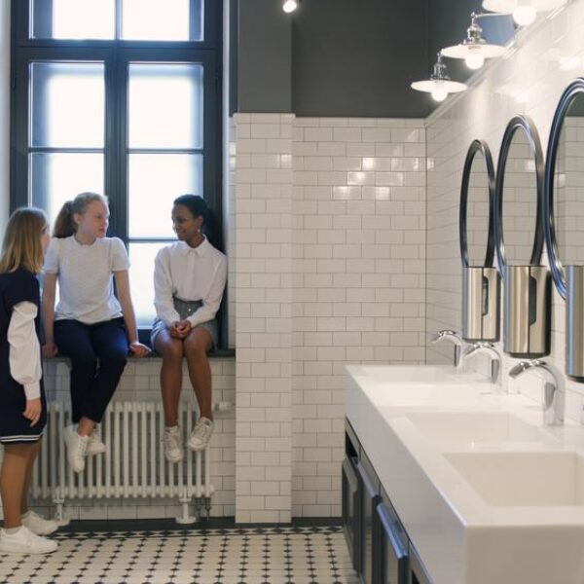An ensuite bathroom is a bathroom connected to a bedroom. It might have two or more doors, with one leading into the bedroom and another connecting the rest of the house. But this only applies for a guest ensuite or kids ensuite, because the rest of the family will use it too. But if it’s a master ensuite, it should only have a door leading to the master bedroom.
Some homes come with the ensuite built-in. Some houses even have more than one ensuite. But since you’re reading this article, you’re probably thinking of a bathroom renovation that includes ensuite options. So here are some questions ask yourself as you begin your project.
Who will use the Ensuite bathroom?
If the ensuite goes in your master bedroom, consider your ‘roommate’. Do you live alone or are you partnered? If you’re married or have a live-in boyfriend/girlfriend, they need to be involved in things like color selection and styling. Having a partner could also affect the size of your ensuite bathroom. For example, so you need separate sinks or twin mirrors?
Will your partner need a make-up vanity or a shaving station? Does their bathroom ritual involve power outlets for electric toothbrushes, hairdryers, or nose clippers? These seem like small things, but they drastically affect the accessories, style, and layout of your bathroom.
Also, if you share the bedroom, you have to consider your partner’s comfort. This includes the little things, like avoiding toilet smells from seeping into the room after your midnight toilet trip. Or having a loo that flushes loud enough to wake the dead … and your sleeping roommate.
How big is the available space?
If you’re installing a half-bath (sink, toilet, and shower), you need at least 3m2 of floor space. For a bathtub, you need more room, especially because bathtubs are generally 1.5m long. On the other hand, if your converted bathroom is currently a closet, you can only fit a toilet in there. And that could be sufficient if all you want is space to tinkle without leaving the room.
Look at the size of the room you intend to convert, then weigh that against your needs. If a life-size hot tub and a recliner are deal-breakers, forget the closet and use the bedroom next door. It’s your house, so you’re well within your right to turn that spare bedroom into a bathroom.
Ground floor bedrooms have an advantage because you can extend the bathroom outside the original floor plan. But if the bathroom is on an upper floor, you can only use the existing floor for your renovation. Not unless you’re willing to cantilever your bathroom, which costs way more.
What are your deal-breakers?
Will you die without a clawfoot bathtub, and do you want a hot tub too? Are your morning and evening showers a necessary ritual? Does the shower faucet have to be handheld, or does it need varied heights for you and your partner? Do you need an electronic bidet or is a regular commode sufficient? Make a list of the accessories and items you’ll need. They include:
List all these items and check the price range online. Then get at least three quotations for each. This gives you a ball-park estimate of your expected expenses, excluding labor costs. Remember, if you’re ordering supplies online, they could take a month or two to arrive, so don’t hire a contractor until all your supplies have arrived. And plan your delivery dates carefully.
How important is the lighting?
Most bathrooms have their windows misted, colored, or textured for privacy, so light isn’t a factor. And because this is a bathroom renovation, you probably don’t have existing windows for your ensuite bathroom. So think about the view, and about your preferred times for bathing or showering. If natural light is important to you pick a window spot that faces east-west.
This aspect lets in maximal light because it’s along the sun’s path. You should also think about your electrical connections. Do you want a backlit mirror for make-up? Or will you install extra fixtures next to the vanity? You should also consider dimmers or motion-sensing nightlights. These can prevent you from disrupting your partner when you need the bathroom at 3.00 a.m.
Motion sensors help because they can keep you from stubbing your toes or knocking things over in the dark. But they’re pricy, and a cheaper alternative is to install multiple bathroom light switches. Install one next to the bed so you can sleepily turn the light before you get out of bed.
Is ventilation that important?
You’re probably more focused on disruptive bathroom smells. These can be a pain for your shared bedroom. Even if you sleep alone, that used-bathroom smell can be annoying, and air fresheners don’t always eliminate it. Especially at night. But there’s also the issue of humidity. Bathrooms are steamy in general, but ensuite bathrooms could leak liquids into your bedroom.
Ensure you have effective HVAV systems for your ensuite. Depending on how often you use the bathroom, you may need a bathroom fan and/or a dehumidifier. Because this bathroom touches the bedroom, you want your air circulation system to be effective but quiet. You don’t want fans that will keep you up all night. Test the noise levels manually – don’t just read the reviews.
What about the piping?
Whenever possible, position your ensuite bathroom next to an existing bathroom. This is helpful because your plumber can use the existing connections. Otherwise, you’ll have to tear up walls and install fresh plumbing. This takes longer, costs more, and could damage the structure of the house. You may also have to install extra water tanks to supply this new bathroom.
The pipes and cables in your bathroom will also affect things like water pressure. So if you want a rainwater showerhead, you may need a water pump and a large water source. And if you need hot water, your pipes have to connect to your boiler. You might even need additional heating elements, which will raise your power bills and water bills. Keep that in mind as well.
Who’s going to do it?
How handy are you, and how much time do you have? Are you on a clock? Is this a DIY project that will occupy all summer? Or is it a surprise for your spouse that should be finished by the time their work trip is complete? If you’re doing it yourself, are you working on it for a few weeks or spreading it out over a year? And where will you sleep while you work?
After all, this is an ensuite bathroom, so will you sleep in another room while the renovation is happening? And if you still intend to sleep in your room, do you have an alternative bathroom to use for the duration? These questions will affect your timing as well as your budget. It will cost more to outsource labor, but it’ll be faster and more professionally done.
Am I allowed to do this?
Most people assume they can do whatever they want with their houses. And some homeowners give their tenants flexibility in terms of refurbishments and alterations. But even if the landlord says it’s okay, you still need the go-ahead from the local government and the homeowners association. Some HOAs are stricter than any government officials, so check in with them first.
Some types of refurbishment will need government permits. Others will need guidance to ensure you don’t disrupt sewers, power lines, or drainage systems. So research the local by-laws and neighborhood requirements. You don’t want to risk a fine or a pricy lawsuit. If you’re hiring outside help, you should also check that their licenses are valid and up-to-date.
What about colors?
Yes, you can pick your favorite color for your ensuite bathroom. Color selection could be dictated by mood, preference, availability, or fashion. But remember, using the same color on your walls and floors will make your bathroom look larger. Other ways to enlarge a small ensuite are using all-white, or cleverly mixing white and black to create illusions of space and distance.
Many renovators separate the floor selections of their bathrooms and bedrooms. But using the same color and style throughout creates a uniform mood while also making the bathroom seem bigger. As for construction materials, wood looks great but needs extra care because it will regularly get humid. Stone is stylish but pricy. Cheaper ceramics can simulate wood or stone.
Can I play with shapes?
Making your ensuite bathroom exceptional is simple. And it’s not just about money. Consider buying a bathtub, shower enclosure, sink, or commode in an unusual shape. Instead of a boring rectangular wash basin, get a round vessel sink, or a hexagonal under-mount. Install mirrors in strange shapes with abstract shapes. Even the bathroom can be an odd shape.
This trick can be especially fruitful for ensuite renovations. You’re carving this bathroom out of a closet, unused hallway, attic, balcony, or bay window projection. The available space is unlikely to be a regular rectangle or square, so use the awkward curves and angles to give your bathroom a unique look and feel. Sloped ceilings and weird corners can be especially fun to work with.
Do I need glass?
Modern bathrooms have glass doors, glass lampshades, and even glass sinks. They give your room a contemporary, wide-open feel. But you don’t have to go there. If clear glass leaves you too exposed, you can opt for stained glass, stenciled glass, or even a customized mural spray-painted or cling-filmed to the glass. But this glass should be safety glass to avoid injury.
Alternatively, you can get a glassy effect by using misty tile. It creates the effect of smoked glass. Or you can forego glass altogether. There are tons of options. Concrete, natural stone, pressure-treated timber, metal, fabric dividers … these are all selections that don’t involve glass. If you do use glass doors, consider sliders instead of hinges. Sliding doors save floor space.
What about storage?
The standard selection for ensuite bathroom storage is to install a vanity with drawers and cabinets. It can have a single sink or twin sinks, depending on your needs. Vanities are most commonly made of waterproofed wood. But if you don’t want a vanity dominating your bathroom, you can place your storage cabinets higher above the ground.
This could be head-level cabinets with mirrored doors. If you have space behind the wall, you can recess the cabinets, keeping their mirrored doors flush against the wall. You can also install open or floating shelves and hanging hooks to give the bathroom a lighter, more airy look. For shower enclosures and bathtubs, recessed shower caddies are both helpful and stylish.
Do my angles matter?
If you’ve ever taken a selfie, you know your face doesn’t look the same from all sides. Consider this factor as you install your ensuite bathroom. Think about the layout from multiple directions and angles. What do you see when you stand in the doorway, sit on the commode, peep through the window, or stand in the shower? What’s the reflection as you brush your teeth or shave?
You don’t want to build an entire bathroom then sit in the tub for the first time and realize you hate the view? Use a piece of paper or a design app to verify your angles. Your display should be the same shape as the finished bathroom and have all the key elements including furniture and accessories. Move these around the paper (or design app) until you like the overall effect.
Ensuite bathroom essentials
We’ve talked about lots of different things, so let’s do a quick run-through:
- Check the local regulations concerning bathroom renovations.
- Consider the needs and preferences of your partner.
- Pick options with low-light and low-noise settings for night-time use.
- Get at least three quotations before you buy anything.
- Think about delivery dates as part of your bathroom plans.
- Use color, shape, light, and texture to maximize space.
Do you have an ensuite bathroom? Show us in the comments. If not, share a photo of your dream ensuite bathroom from a website or magazine. We’d love to see what inspires you!
