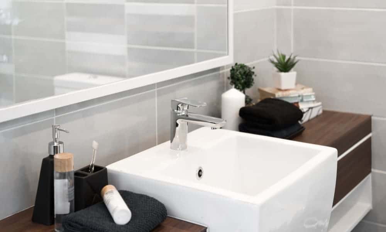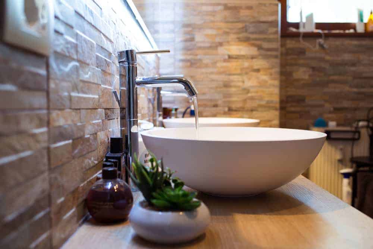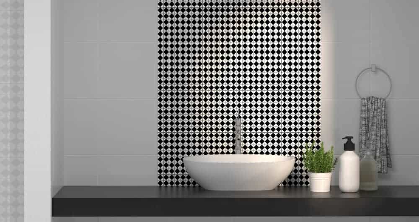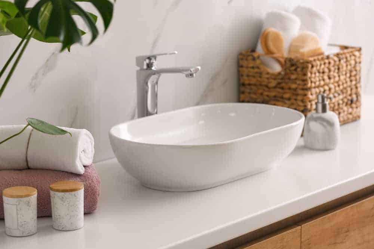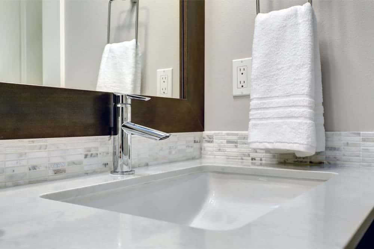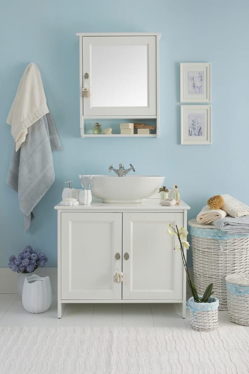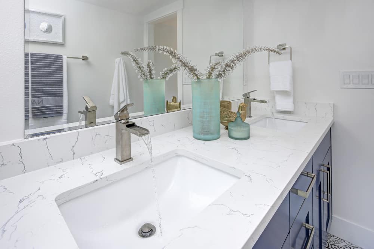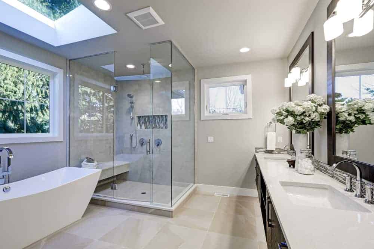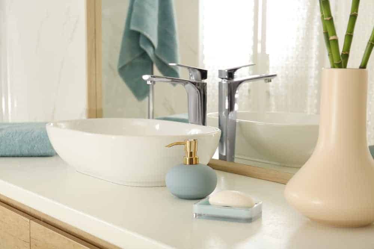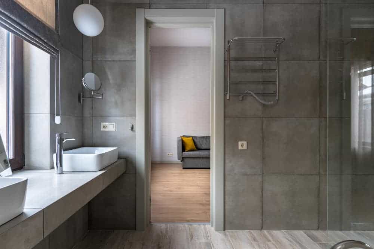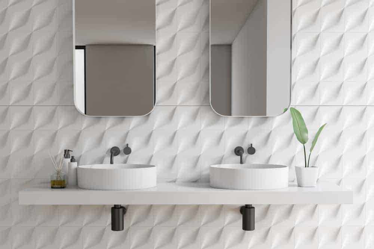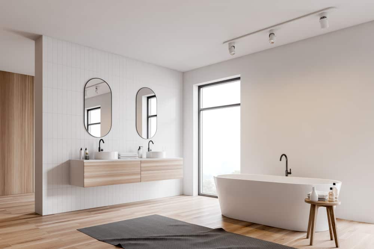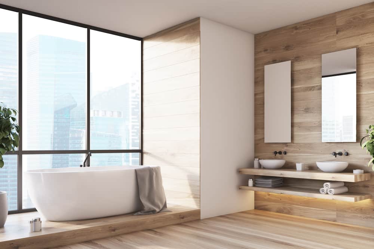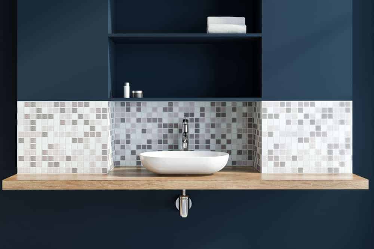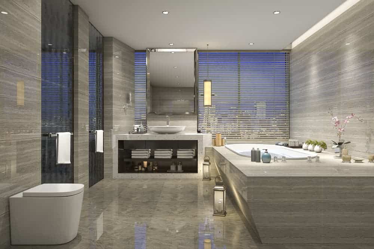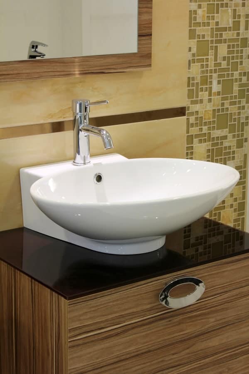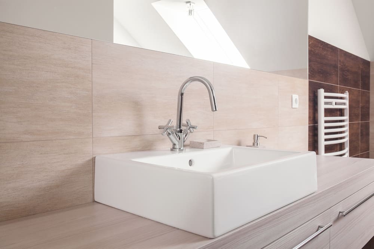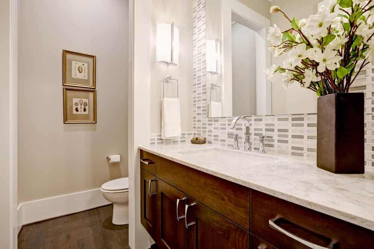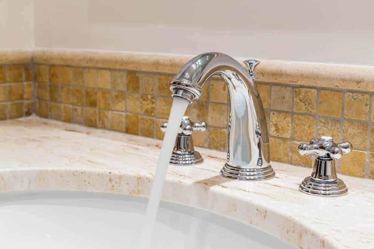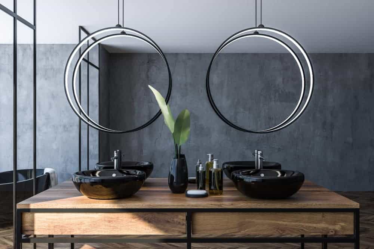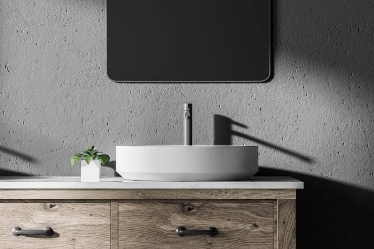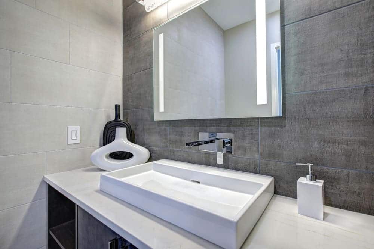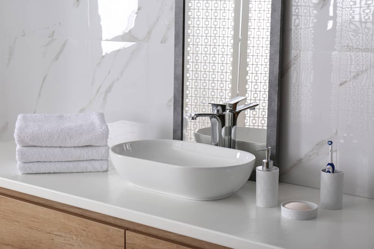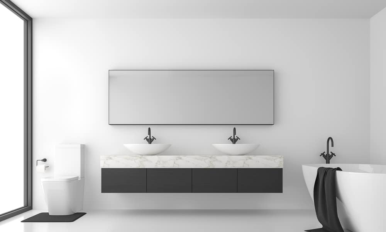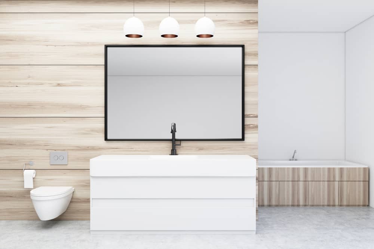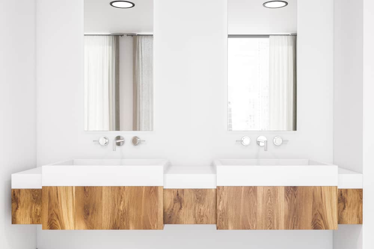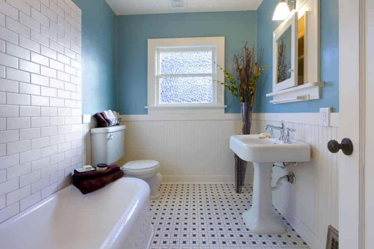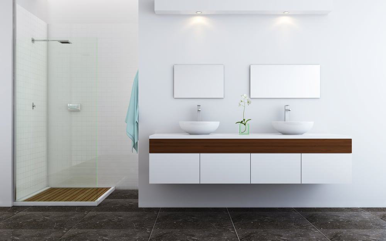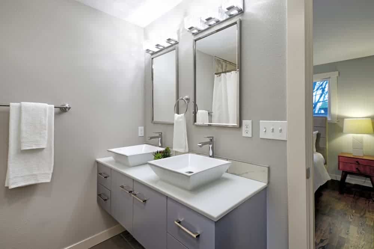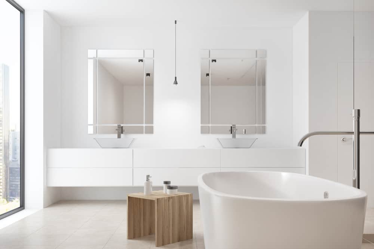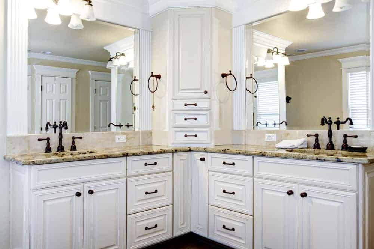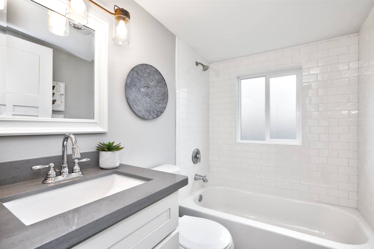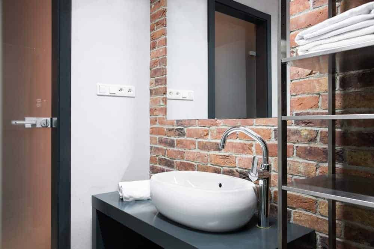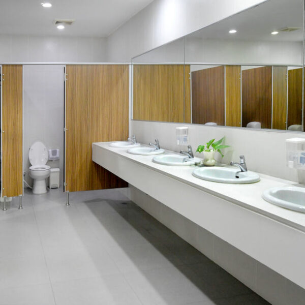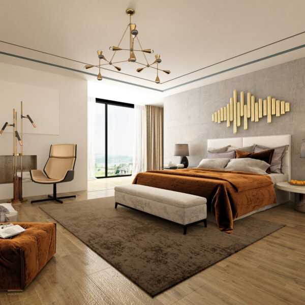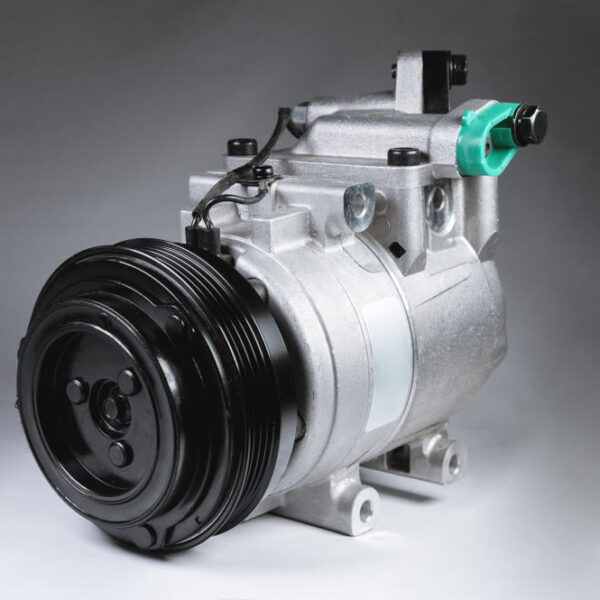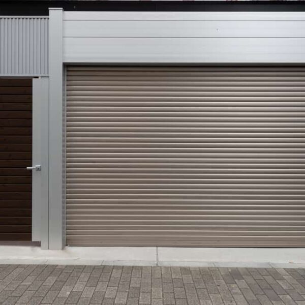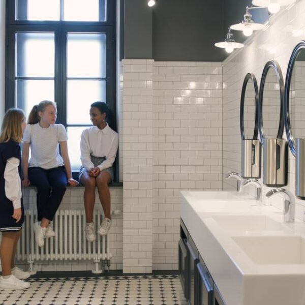We often take our bathroom sinks for granted. But we use the sink every time we comb our hair, put on make-up, shave, wash our faces, brush or teeth, or use the toilet. So the sink is the most used part of the bathroom. It’s also a visual focal point.
It, therefore, makes sense to invest in smart bathroom sink ideas. You want a sink that’s stylish, practical, and easy to clean. It should also be light enough to avoid cracking the wall, vanity, or countertop, especially when the sink is full. Let’s look at some examples.
1. Circular Selections
Vessel sinks are a good option when you’re working with limited space. In this bathroom, two round sinks sit on a wooden countertop with a stacked stone backsplash. This option saves space because the plumbing is hidden so it doesn’t take up counter space or floor space. It also keeps your bathroom refreshingly modern because circular sinks are contemporary in their appeal.
2. Elliptics and Mosaic
The vessel sink in the bathroom is curvy as well, but it’s an elongated ellipsis rather than a circle. The countertop is black against a whitewall. To unite the two extremes, a vertical backsplash of black-and-white tile is fitted behind the sink. White accessories complement the sink set-up.
3. Accents of Brown
These bathroom sink ideas rely heavily on white fittings. The oval vessel sink and the countertop are both white. Bu brown trim adds a lot of character and visual interest. The vanity cabinets are brown, and the same shade of brown is sprinkled in the wicker baskets and container lids.
4. Under-mounted Gray
If you opt for a vanity rather than a freestanding sink, this under-mounted model is a common way to go. It sits on a gray marble countertop with a mosaic tile backsplash. It’s a low-key mosaic print that mimics the subtle shades on the marble countertop. The chrome faucet and black mirror frame both fit the white and gray color scheme.
5. Baby Blues
This bathroom has a pretty blue and white palette that’s distributed throughout. The white wicker baskets have blue trim, and the walls are painted a powdery baby blue. The two bathroom cabinets are white too, and a deep, twin-faucet vessel sink sits on the counter.
6. Bigger is Better
Many designers will suggest a shrunken sink for small bathrooms. But sometimes, large fixtures are just the thing to hold a small bathroom together. In this example, the white marble countertop runs from wall to wall, hosting twin under-mount sinks. The white walls, large mirror, and matching marble backsplash help to visually expand the perception of the room.
7. Big Business
We’ve looked at styling small bathrooms with big accessories. Now let’s look at a bigger bathroom. It has lots of space and is sectioned off with a glass shower cubicle and a freestanding tub. For the sinks, twin under-mounts are installed on a pale counter with a black, white, and gray mosaic backsplash. The walls are gray, like the counter. The cabinets and frames are black.
8. The Little Things
Vessel sinks are becoming popular because they look modern and need minimal plumbing. Or rather, they seem to have minimal plumbing, because it’s all hidden behind the wall. But vessel sinks can also look sparse, so pay extra attention to bathroom accessories. In this bathroom, accents are key. The beige vase matches the mirror while the soap holders match the towel.
9. Concrete Castle
This master bathroom is done in large, gray, concrete blocks. The bedroom floor is wood, and the bathroom floor is tile that has the same wood-grain print, but it’s gray to match the walls. The sinks are simple rectangular vessel versions to maintain the simplicity of the room.
10. Double Double
Twin sinks are often fussy and require a larger shared counter. This bathroom maintains a minimalist look by installing a small floating shelf below the vessel sinks. Each sink is a small circular pan with a narrow vertical mirror above it. This makes the bathroom feel larger and airier while leaving less room for clutter. The rear wall is beautifully textured tile.
11. Woody Detail
This bathroom uses the same bathroom sink ideas as the previous sample. But the mirrors are oval and the circular vessel sinks sit on a floating vanity with wooden drawers. The drawer doors are made from the same wood used on the floors and the bedroom wall behind the bathroom.
12. Waterproof Wood
Inversion is a handy interior design trick. Take the same bathroom décor idea, reverse the elements, and suddenly you have a whole new space. In this bathroom, the hints of wood we looked at previously are rotated. The bulk of the bathroom is wood with a white accent wall. The bathtub and vessel sinks are white, with their glossy rounded sides providing further highlights.
13. Recessed Vessels
Sinks are often mounted under the counter. And bathroom lights are recessed to save space and create interesting lighting effects. In this bathroom, a niche holds floating shelves and a shallow oval vessel sink. This leaves more space available on the floating wooden countertop. It’s clever styling for a small bathroom because it leaves the space looking large and airy.
14. Contemporary Classic
This bathroom is simple but stunning, eclectic but elegant. The marble walls and bathtub coping have horizontal veining while the floor striations are more scattered. A frameless mirror stands above a large vessel sink. The counter is marble too, with an open front and floating shelves.
15. Sinking Powder Room
When you have a half-bath, you may feel restricted by traditional bathroom sink ideas. But you can still get creative. This powder room uses a narrow wooden vanity with a stone top and wooden drawers. The vessel sink is oval, but the bowl sits on a uniquely shaped pedestal. That sink detail elevates the ambiance of the whole bathroom, making it unexpectedly stylish.
16. Square It Out
Although vessel sinks occupy less (counter) space than conventional sinks, they don’t have to be flimsy. This square ceramic sink is bulky, so it needs lots of room. It’s also heavy, so be sure the counter you select can support it. The faucets are mounted on the sink rim instead of the wall.
17. Mirrored Backsplash
Ordinarily, the backsplash in your bathroom is a narrow strip of stone or tile. It’s mostly horizontal, though vertical backsplashes are getting popular. In this bathroom, the mosaic backsplash goes past the border and forms a mirror surround. The colors on the backsplash are echoed on the marble countertop that holds the twin under-mount sinks.
18. Curvy Gooseneck
The backsplash is distinct in this bathroom as well. But it’s a narrow strip of aged brown stone squares worked into a mosaic. The gooseneck faucet leans over into a circular under-mount sink. The counter is cream-colored marble with brown veining that picks the backsplash hues.
19. Seeing Quadruple
How many sinks can you see in this image? Bathroom sink ideas are cleverly applied here, so if you say ‘four’, you’ll be understandably wrong. This bathroom has concrete rear walls and glass sidewalls. Those ‘suspended hoops’ are round mirror frames. The thick black vessel sinks are black glass. They sit on a wooden counter supported by hollow metalling feet.
20. Corners and Curves
Circular vessel sinks frequently have curvy sides and a flattened bottom. They resemble a large bowl or basin. Another popular style is a circular sink with straight sides and a consistent diameter. This sink mixes both. The sides are flat but the slant as they touch the countertop. The bathroom has an industrial feel with distressed wood cabinets and pock-marked concrete wall.
21. Angular Articulation
A shallow vessel sink occupies less square footage than a deep one. But you may worry about practicality. This sink is shallow enough to be more of a tray than a sink. But instead of a traditional drain hole, it has a narrow slot at the back that lets water through. The other bathroom accessories are equally quirky, from the acutely angled soap dispenser to the vase.
22. Odd Location
This bathroom is unremarkable styled, with an oval vessel sink, a white countertop, a wooden cabinet, and a marble wall. The odd thing is the positioning of the mirror. It’s directly behind the sink with no backsplash, so it’s likely to get lots of watermarks and stains. Consider mounting it higher on the wall, or hanging it on a hook so the marble wall can catch stray droplets instead.
23. Shared Mirror Separate Sinks
This isn’t a small bathroom. But because the tub and toilet are on opposite ends with wide-open space between, the room looks even bigger. A large frameless mirror runs the length of the floating vanity, which is a white marble counter on black drawers. The twin vessels sinks are round and the top with curved sides that taper towards the counter. The linens are black.
24. Wood and Whites
This bathroom has wooden walls. The bathtub coping is timber too. It all looks gorgeous, but make sure the wood you choose can safely withstand moisture. A large mirror with a black frame sits above a wide vanity with a single end-to-end sink. The black faucet matches the mirror trim.
25. Level Up
The twin sinks in a master bath might be separated by a shelf, or by a section of the wall. In this bathroom, each sink has its own mirror and can light. It also has its own raised and apron, so each sink stands higher and further forward than the rest of the counter. It’s a pretty effect. He square sinks are mounted on wooden floating cabinets with beautiful vertical grain.
26. Pedestals and Doorknobs
There’s a lot of disagreement over pedestal sinks. Some think it a pedestal saves space. Others insist it overfills the room. If you like the look though, it’s an attractive styling choice. In the bathroom, a recessed medicine cabinet is mounted over the pedestal sink. The cabinet mirror is a sliding glass door with overhead light fixtures illuminating the medicine ledge.
27. Two-tone Tumbler
Bathroom sink ideas can be cleverly applied to upgrade your décor. This bathroom is done in gray concrete, which can sometimes make your house feel cheap. So to up the luxury factor, the think white sink is fitted with a pricy-looking chrome faucet. The tapered square tumbler is half white and half gray, highlighting the two key colors in your bathroom color scheme.
28. Squares and Circles
In this bathroom, shape seems like the most important element. The furniture and fixtures have clean, linear silhouettes with no cluttered frames. Squares dominate, from the rainwater showerhead to the recessed lighting ledge. Round vessel sinks soften all those hard lines.
29. Shape Matters
The shapes applied here are vessel sinks carved into inverted pyramids. The twin sinks are mounted on a white counter above gray MDF drawers. It’s a floating vanity, and the mirrors over the sinks are framed in glossy steel and topped with fancy cube-shaped glass lampshades.
30. The Difference is Clear
Trapezoid sinks are used in this bathroom too. But in this case, the twin vessel sinks are made of clear glass. The mirrors above them are frameless and backlit to keep them equally bright at night. During the day, they catch rays of sunlight from the French door that’s off to the side.
31.Bathroom L’s
Corner countertops are common in kitchens. Not so much in bathrooms. But it’s a curious technique for ensuite bathrooms. In this case, the shared bathroom has twin sinks, vanities, and mirrors set at a perpendicular angle. The two sides are separated by a diagonal corner cabinet. All the storage shelves are white wood with black handles, faucets, and bathroom trim.
32. Reversed Colors
In most bathrooms, the floors, frames, and cabinets are dark while the counters and walls are lighter. That styling choice is reversed here. The countertop is slate gray while the cabinets and mirror frames are white, just like the sink, tub, and toilet. The wall above the bathtub is shiny white brick-pattern tile. The other walls are painted a pale shade of gray.
33. Pretty and Swole
Our final bathroom sink ideas involve a brick backsplash that surrounds the mirror and rises to the ceiling. The round, bulbous sink seems inflated and its gorgeous curves suit the long gooseneck faucet. The bathroom cabinet is a dark gray MDF with an open front. An equally open metal shelf stands next to the sink, providing space to fold and store your bath linens.
